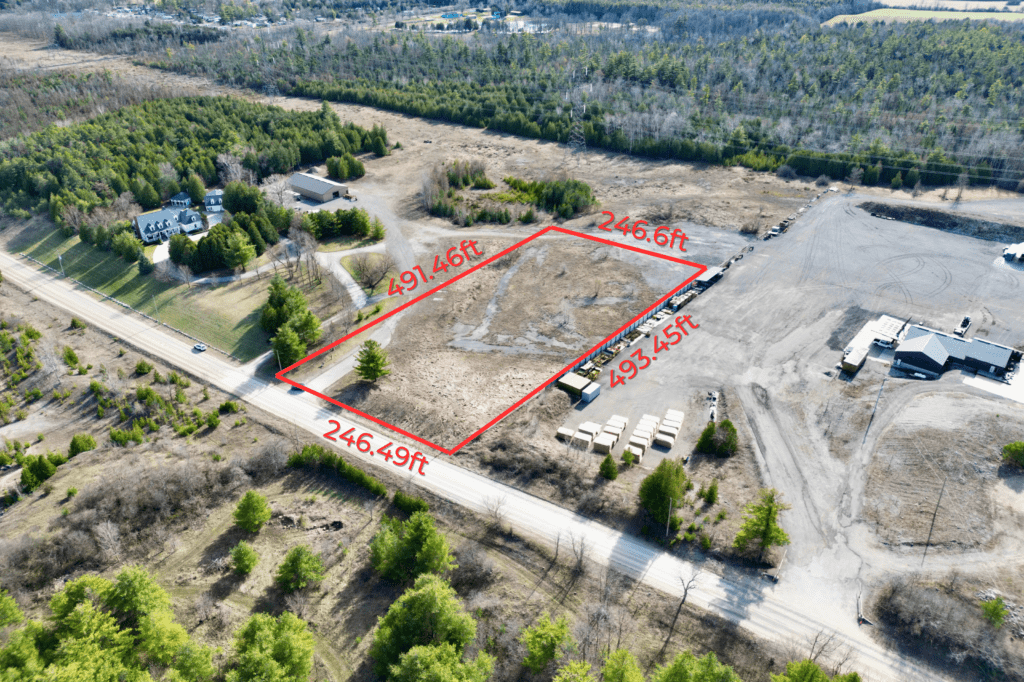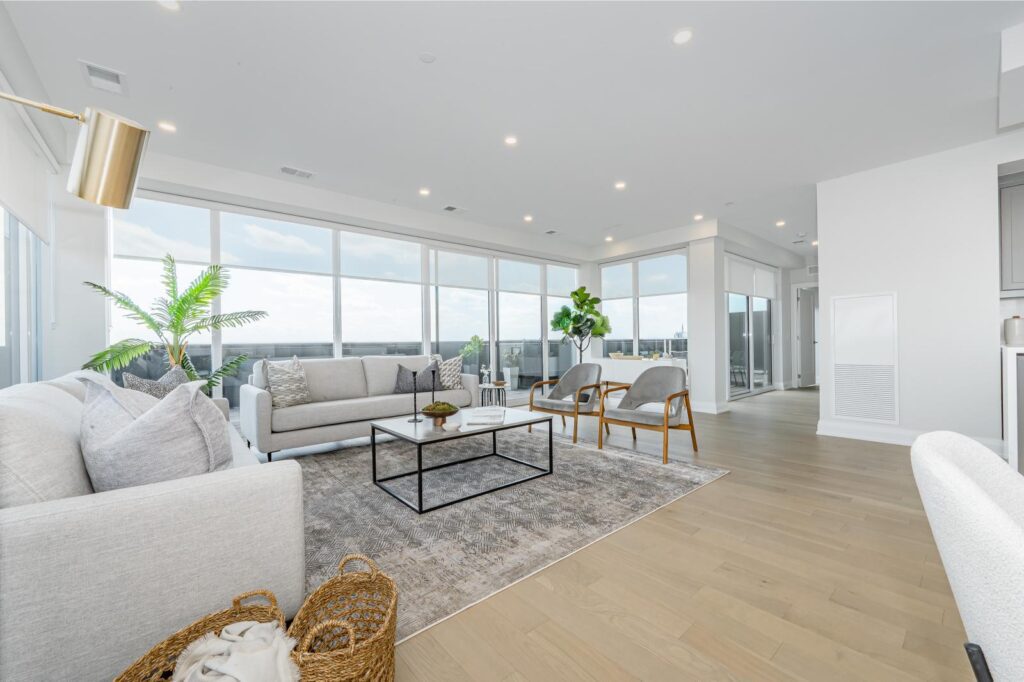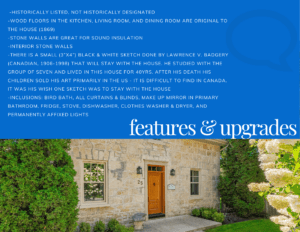Listing Location: Feature on Homepage
Sold
212 Kathleen St Guelph
Guelph, Ontario N1H 1R5
Exhibition Park Guelph | $799,900
Property Details
Nestled on a charming corner lot, overlooking the picturesque Exhibition Park, is a stunning red brick bungalow that has been fully renovated to perfection. This 2-bedroom, 2-bathroom home exudes character and charm, offering a warm and inviting home that is sure to captivate your heart. Stepping inside you will be pleased with the professionally renovated interior from top to bottom seamlessly blending modern amenities with timeless elegance. The spacious fenced backyard gives you ample space unwind and relax in the tranquility of nature, while the garage offers convenience and ample storage space for all your needs. Cozy up by one of the two gas fireplaces on chilly evenings, creating a warm and inviting atmosphere. Don’t miss the opportunity to make this dream home your own and enjoy the beauty of Exhibition Park right at your doorstep.
Looking to buy a similar property?
If you missed your chance on this listing, don't worry! we'll help you find the perfect home. Reach out here.
Take a Tour
OPEN HOUSE SATURDAY
Saturday, Apr 13, 2024
2:00 pm - 4:00 pm
The Neighbourhood
Exhibition Park Neighbourhood
Property Location
Property Gallery
Sold
1202-71 Wyndham St Guelph
Guelph, Ontario N1E 0T7
Downtown Guelph | $875,000.00
Property Details
| This 12th floor, south facing condo is the one you have been waiting for at the new Edgewater Building Downtown Guelph. Take advantage of these amazing views of the Speed River, York Road Park and watch the golfers at Cutten Fields all from your private balcony. This two bedroom plus den unit has a terrific layout that allows tons of natural light into the living room and kitchen. The primary suite has a massive walk in closet and beautiful 4 piece ensuite. The second bedroom also has a walk in closet as well as direct access to the private balcony. With the den tucked away for a private office or bonus room, this unit has it all. Not to mention the best amenities in the city with the Golf simulator, Gym, two separate common rooms (one with a 4th floor terrace), underground parking and storage locker. Come be the first to live in this beautiful, high end condo. |
Looking to buy a similar property?
If you missed your chance on this listing, don't worry! we'll help you find the perfect home. Reach out here.
Take a Tour
OPEN HOUSE THIS WEEKEND
Sunday, Mar 10, 2024
The Neighbourhood
Property Location
Property Gallery
Sold
18 Dakota Dr Guelph
Guelph, Ontario N1E 1J7
Victoria North Guelph | $819,900.00
Property Details
Looking to buy a similar property?
If you missed your chance on this listing, don't worry! we'll help you find the perfect home. Reach out here.
Take a Tour
The Neighbourhood
Property Location
Property Gallery
Sold
5 Hewitt Lane Guelph
Guelph, Ontario N1K 1W1
Willow West Guelph | $924,900
Property Details
Welcome to 5 Hewitt Lane, nestled in the heart of Guelph this property offers comfort, and convenience making it the perfect place to call home. The open concept floor plan connects the main floor and overlooks the family room creating a harmonious flow that is perfect for entertaining friends and family.The expansive windows flood the space with natural light and give you a great view of the backyard. Step outside into the backyard, a true slice of paradise. The large, meticulously maintained lawn is perfect for outdoor activities and family gatherings. Lounge on the massive deck, sipping a glass of wine and taking in the views. Take a refreshing dip in the above ground pool, and know you bought the perfect home. The primary bedroom offers a LARGE walk in closet and overlooks your entertainer’s backyard. With three additional bedrooms, there is ample space for the whole family to unwind and recharge. The finished basement is a versatile space that can be customized to suit your needs. Create a cozy home theatre, a home gym, or a playroom for the little ones – the possibilities are endless. Located in close proximity to shopping, schools, and amenities, this property offers the perfect balance of tranquility and convenience. PLUS over $30,000 in recent upgrades. Don’t miss the opportunity to own this move in ready property |
Looking to buy a similar property?
If you missed your chance on this listing, don't worry! we'll help you find the perfect home. Reach out here.
Take a Tour
The Neighbourhood
Walking distance to amenities, affordable housing options, close to tons of parks and recreations centres- Willow West neighbourhood Guelph has lots to offer!
Walk Score : 62
Transit Score : 37
Property Location
Property Gallery
Sold
57-151 Clairfields Dr. Guelph
Guelph, Ontario N1L 1M4
South Guelph | $749,900
Property Details
Beautiful corner unit townhome in the heart of the southend of Guelph. 57-151 Clairfields Dr has everything you are looking for in your next home. Stepping into the open concept main floor you will be pleased with all the extra natural light you will find in this townhome. It is a great functional space all stepping out to a brand new interlock patio with a fenced yard. Upstairs you will find three large bedrooms with ample storage in each! The primary bedroom is at the front of the home with TONS of space and double closets. Finally the NEW fully finished basement with 3 piece bathroom and huge recreation room is perfect for additional living space, playroom or even office! And all of this in a location can be beat! Close to all amenities, walking trails, schools and a park right across the street, you will love everything about this property.
Looking to buy a similar property?
If you missed your chance on this listing, don't worry! we'll help you find the perfect home. Reach out here.
Take a Tour
The Neighbourhood
The family-friendly neighbourhood, with schools, restaurants, grocery stores, shopping, literally everything you need within a few kms. PLUS southern point of Guelph therefore easy access to 401 for commuters and heading to the cottage. The growth seems constant in this area giving new and old residents to Guelph lots of living options (condos, high & mid-rise, townhouse, stacked towns, duplex, detached homes, estate lots etc.)
Property Location
Property Gallery
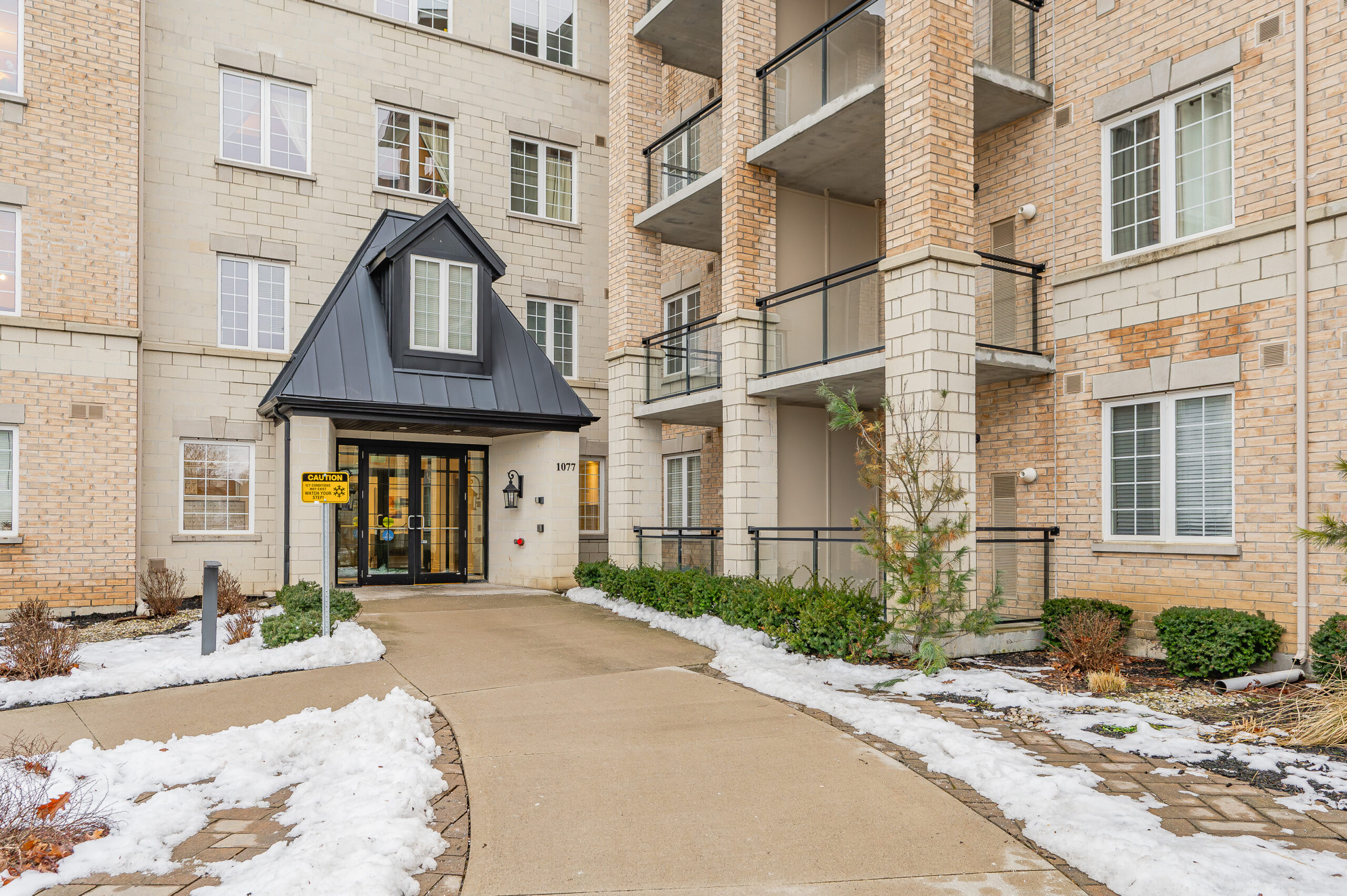
Property Details
Looking for a top floor condo, backing onto green space with underground parking AND a storage locker? Well 439-1077 Gordon St. is for you! This home is in the perfect location, close to the University of Guelph, shopping and MORE, and all conveniently on the city bus route. With over 800 square feet of living space, granite counters, stainless steel appliances, 9 foot ceilings and a open concept layout, it literally checks all the boxes! Finally with views from the fourth floor balcony looking into the green space, it makes you feel like you are in the countryside. Come see what this great unit and building has to offer!
Looking to buy a similar property?
If you missed your chance on this listing, don't worry! we'll help you find the perfect home. Reach out here.
The Neighbourhood
Property Gallery
Sold
6085 6th Line Rockwood: Ivy Rock Acres
, Ontario N0B 2K0
Rockwood | $2,799,900
Property Details
| Welcome to Ivy Rock Acres. This extraordinary 87-acre horse farm, nestled in a secluded haven of natural beauty and tranquility. Located amidst lush greenery, this property is a true equestrian paradise, offering an idyllic setting that will captivate both horse enthusiasts and nature lovers alike.
As you explore the extensive grounds, you’ll be delighted to discover a network of wooded trails, meandering through the property like a secret pathway to adventure. Embark on a leisurely horseback ride, immersing yourself in the sights and sounds of the surrounding nature including a peaceful creek running through the property. The farmhouse itself is a testament to meticulous attention to detail and a commitment to modern luxury. A recent 2023 renovation has transformed this residence into a haven of sophistication and comfort. As you step inside, prepare to be greeted by an abundance of natural light, streaming through the all-new windows and doors. The new hardwood flooring adds an element of warmth and elegance. The heart of the home, the kitchen, has been outfitted with new modern appliances, making cooking and entertaining a pleasure. Stepping downstairs you will find a basement apartment with two bedrooms, bathroom, separate laundry and full kitchen giving you even more opportunities for living. Step outside onto the breathtaking three season room, overlooking your private 87 acres! Then just steps outside to the new deck, where you can bask in the sun’s warm embrace while savoring a morning cup of coffee or hosting unforgettable gatherings with family and friends. OH can’t forget the front driveway is paved to the exact measurement of a pickle ball court for your pleasure! Immerse yourself in a world of beauty and serenity as you embrace the equestrian lifestyle on this exceptional 87-acre horse farm. Don’t miss the opportunity to make this dream a reality. |
Call now to schedule your private viewing and embark on a journey of equine elegance and natural splendor.
519-830-4823
HIGHLIGHTS & UPGRADES:
- 2023 Reno
- New roof & eaves troughs
- New furnace (Warranty – 10 years parts, 3 years labour)
- New garage doors
- All new windows and doors
- New flooring (3/4” Red Oak Premier 6” Matte White Frost)
- Blown in insulation in the attic
- New board & batten siding with new insulation underneath
- New fridge, oven, dishwasher, bar fridge, washer & dryer, drawer microwave
- New countertops
- Drainage work
- All new lights upstairs (except bathrooms)
- Septic pumped June 2023
- New deck 2019
- New side paddocks fences 2018
- New front paddock fences 2019
- New electrical outlets to each paddock 2021
- Heated Garage
- Horse Barn with 5 stalls 568.30 sq ft
- 6 Paddocks
Looking to buy a similar property?
If you missed your chance on this listing, don't worry! we'll help you find the perfect home. Reach out here.
Take a Tour
The Neighbourhood
Nestled in the heart of Wellington County, just 20 minutes north of Guelph, lies the picturesque village of Rockwood. This hidden gem offers a unique blend of small-town charm, rich history, and breathtaking natural beauty, making it an ideal place to live or visit.
Rockwood is best known for its stunning conservation area, Rockwood Conservation Area, which boasts a massive limestone gorge, towering cliffs, and numerous trails for hiking and exploring. Nature enthusiasts will be delighted by the abundance of wildlife, lush forests, and sparkling lakes that can be found throughout the conservation area.
In addition to its natural beauty, Rockwood is steeped in history. The village was first settled in the early 19th century and quickly became a thriving industrial community, thanks to its proximity to the Eramosa River and abundant natural resources. Many of the historic buildings and landmarks from this era have been preserved, adding to the village’s charm and character.
Rockwood offers a range of amenities and attractions for residents and visitors alike. The village is home to charming shops, quaint cafes, and delicious restaurants, where you can indulge in local cuisine and find unique treasures. The community also hosts various events and festivals throughout the year, including the popular Rockwood Farmers’ Market and the Rockwood Christmas Market.
For those seeking a close-knit community and a peaceful lifestyle, Rockwood is the perfect place to call home. The village offers a range of housing options, from historic homes with character to modern developments with all the amenities. Whether you’re looking for a cozy family home or a spacious estate, you’ll find something to suit your needs in Rockwood.
Overall, Rockwood is a place where history, natural beauty, and community spirit converge. Whether you’re looking to explore the great outdoors, immerse yourself in history, or simply enjoy a slower pace of life, Rockwood has something to offer everyone. So, come and discover the magic of Rockwood, Ontario – you won’t be disappointed!
Property Location
Property Gallery
Property Details
| 25 David St. East is a stately home that completes the Elora Dream! Historically named “The Mason House” the home has been completely updated and is waiting for you to move in and enjoy.
Relax in your own private oasis in the backyard, with mature gardens and trees and a beautiful stone patio. Inside you can continue to enjoy the beautiful backyard all year round from the sunroom just off the kitchen. This main floor layout is exactly what you would expect with exposed stone throughout, old home character at every turn with modern functionality. Upstairs, the completely renovated bathrooms and good sized bedrooms complete this beautiful property. With a detached garage and double wide driveway, you can see why 25 David St E will catch everyone’s eye. Not to mention all of this is in beautiful Elora! With shops, restaurants, the Elora Mill and Spa, festivals and more, all steps from your home. Call or text today to book your private showing: 519-830-4823
|
Looking to buy a similar property?
If you missed your chance on this listing, don't worry! we'll help you find the perfect home. Reach out here.
Take a Tour
The Neighbourhood
Elora is a community in the township of Centre Wellington, Wellington County, Ontario, Canada. It is well known for its 19th-century limestone architecture and the geographically significant Elora Gorge. Now famous for the stunning Elora Mill (restaurant, bar, wedding location, spa etc.) and of course #eloragorge. Home to many shops, bars, and restaurants a perfect location for a little retreat. Just 20mins outside of the city of Guelph
FLOOR PLANS
Property Location
Property Gallery
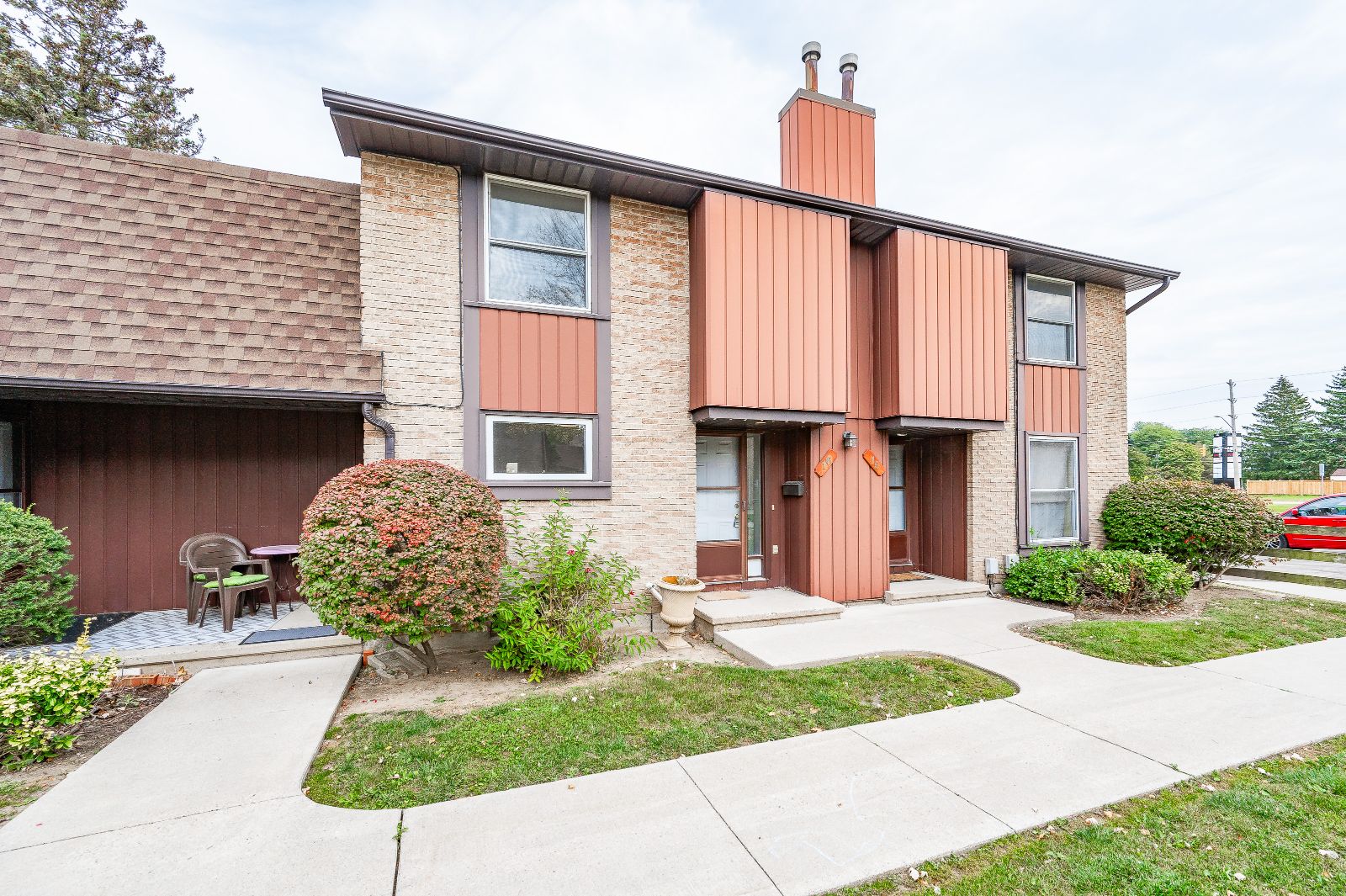
Sold
16-539 Willow Rd Guelph
Guelph, Ontario N1H 7G3
Willow West Guelph | $549,900
Property Details
Welcome to 539 Willow Rd unit 16 in the vibrant city of Guelph. This magnificent abode is nestled in an affordable neighbourhood, promising you an extraordinary living experience.
Step inside this three-bedroom, one-bathroom haven. As you enter, you’ll be greeted by a welcoming atmosphere that instantly puts you at ease. With a carefully designed floor plan, this townhome effortlessly combines functionality and style, ensuring that every square inch is utilized to its fullest potential.
The main floor boasts vinyl plank floors, freshly painted wall for you to move right into. As you walk through the open concept living and dining area, you’ll be delighted by the seamless flow and ample natural light that streams in through the large windows, creating a warm and inviting ambiance.
Whether you’re a novice cook or a seasoned chef, the kitchen offers abundant space to prep all meals! Make your way upstairs, and you’ll find three generously sized bedrooms. The possibilities are endless as you transform these spaces into your personal oasis, reflecting your unique taste and style. But wait, there’s more! This home has a finished basement, which is a versatile space that presents limitless opportunities. Use it as a family room, a home office, or a home gym—the choice is yours. This blank canvas eagerly awaits your personal touch, inviting you to unleash your creativity and bring your dreams to life.
539 Willow Rd has easy access to a plethora of amenities, including schools, parks, shopping centres, and dining options. Commuting is a breeze, with major highways and public transportation just moments away. Don’t miss the opportunity to make this extraordinary townhome your own.
Call now to schedule a private viewing.
Looking to buy a similar property?
If you missed your chance on this listing, don't worry! we'll help you find the perfect home. Reach out here.
Take a Tour
The Neighbourhood
Walking distance to amenities, affordable housing options, close to tons of parks and recreations centres- Willow West neighbourhood Guelph has lots to offer!
Walk Score : 62
Transit Score : 37
Property Location
Property Gallery
Leased
502-7 Kay Cres Guelph
Guelph, Ontario N1L 0P9
South Guelph | $559,900.00* NEW PRICE
Property Details
| This south end, 2 BEDROOM CONDO WITH PARKING AND A QUICK CLOSING has everything you are looking for! Located on the 5th floor with a great view this condo has a really nice layout for functional living. The bedrooms are divided in the layout making it great for a roommate, or some extra space from your home office! The building has stellar amenities, so you won’t want to leave. Gym, party room, study area and walking distance to grocery stores, banks, movie theatre and restaurants. The unit has vinyl plank flooring throughout the living area’s, stainless steel appliances, in suite laundry and a quiet balcony. Come have a look at what 502-7 Kay Crescent has to offer!
If you are looking to lease this property please let us know or check out the active lease HERE Call or email to book a showing: 519-821-3600 OR nick@cbn.on.ca |
Interested In This Property?
Send a message here and he’ll get right back to you.
The Neighbourhood
The family-friendly neighbourhood, with schools, restaurants, grocery stores, shopping, literally everything you need within a few kms. PLUS southern point of Guelph therefore easy access to 401 for commuters and heading to the cottage. The growth seems constant in this area giving new and old residents to Guelph lots of living options (condos, high & mid-rise, townhouse, stacked towns, duplex, detached homes, estate lots etc.)
Walk Score : 67
Bike Score : 36
