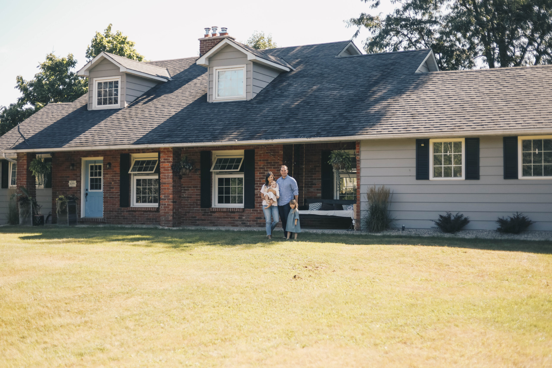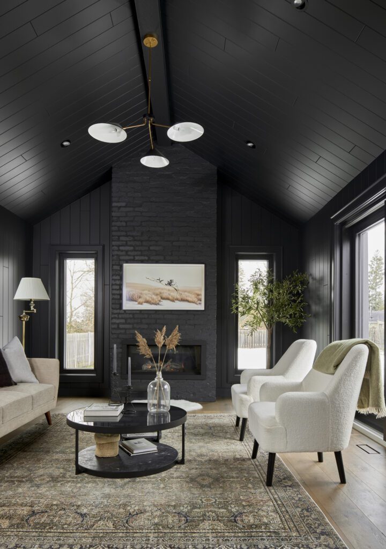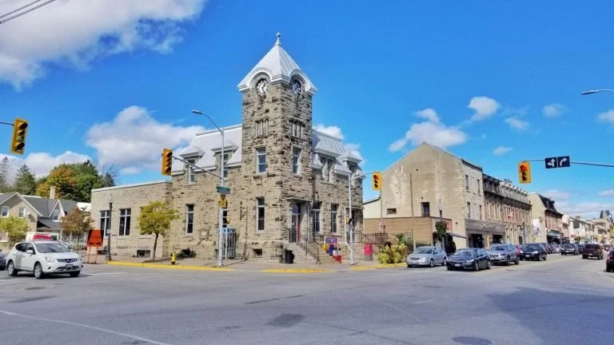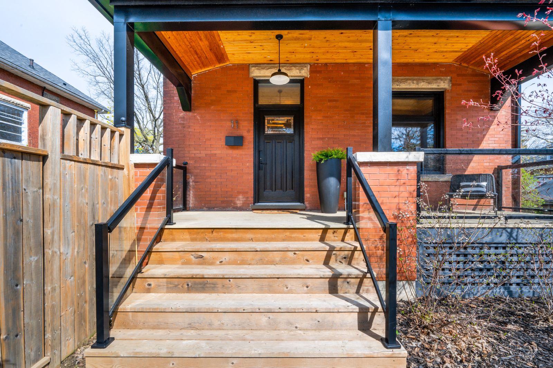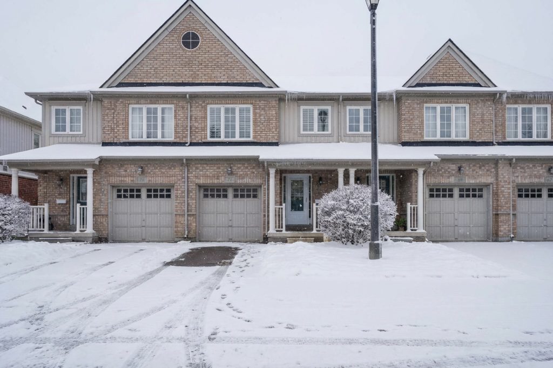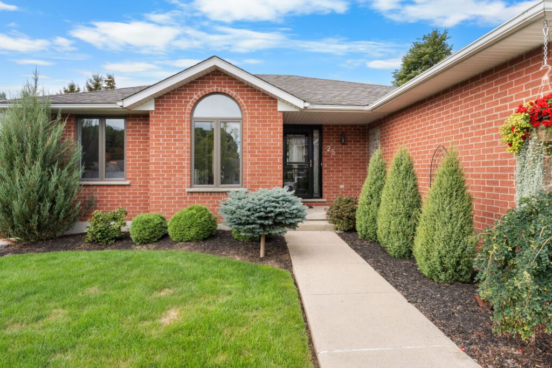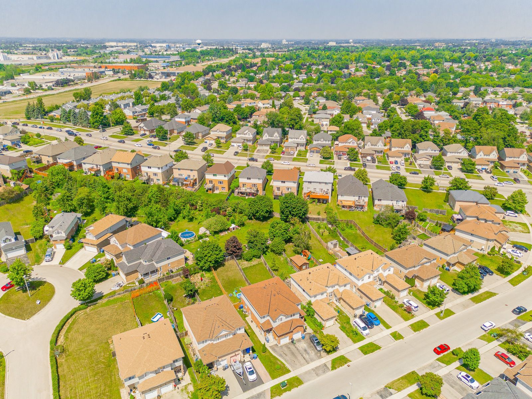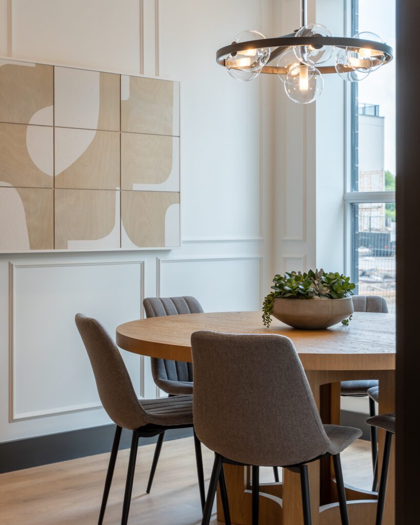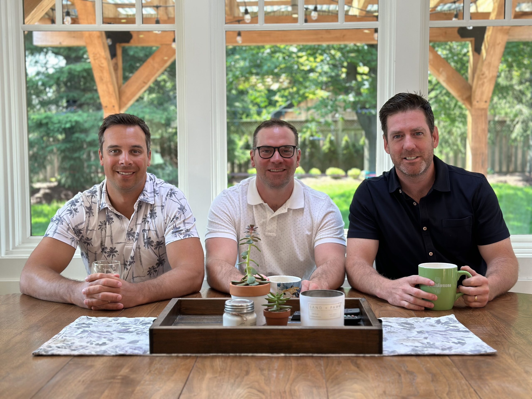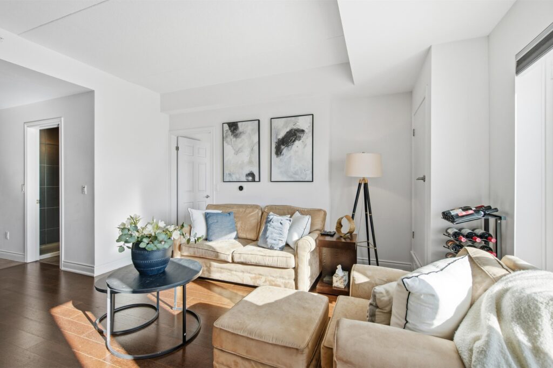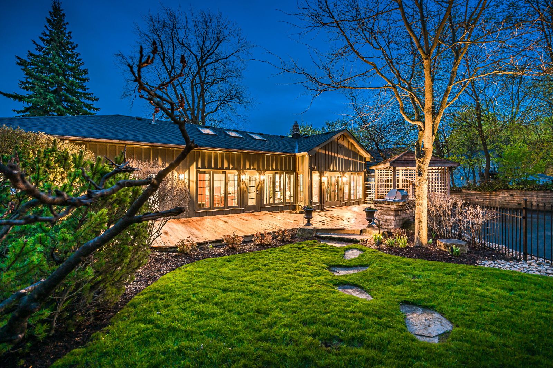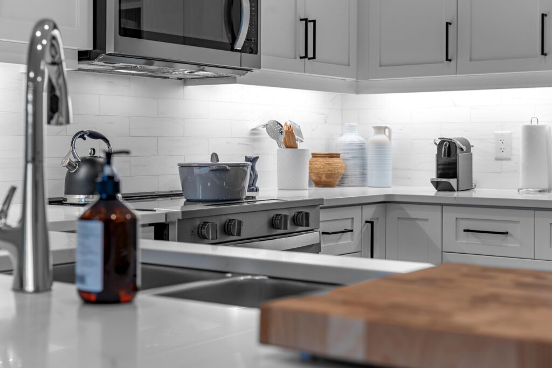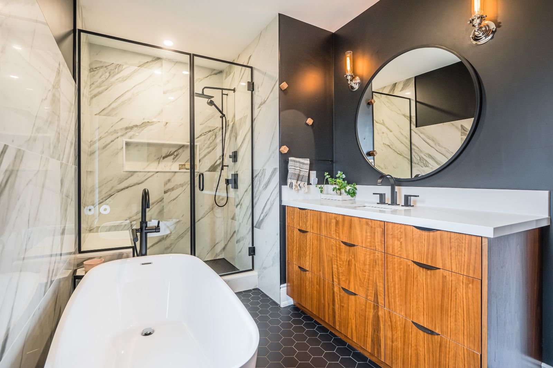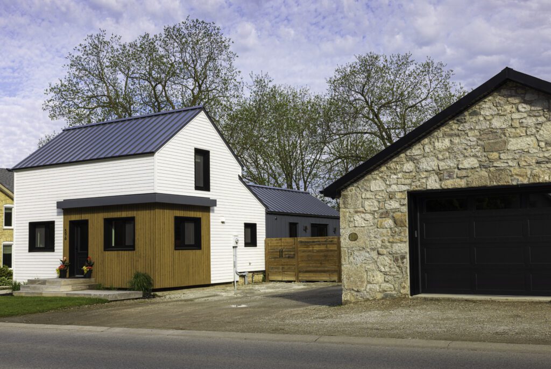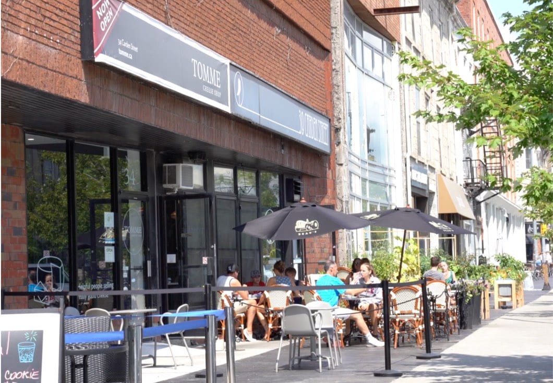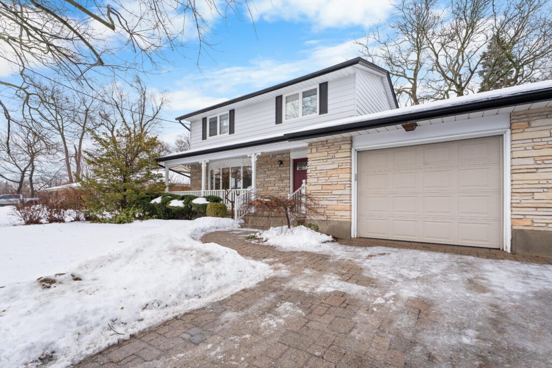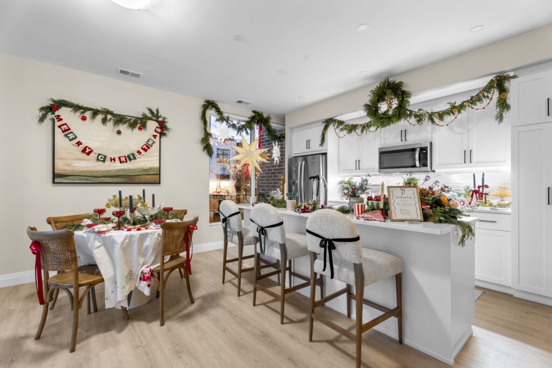Nestled in the heart of Ontario, Rural Guelph offers stunning natural beauty and a vibrant cultural scene. From rolling green hills to picturesque lakes and rivers, this area is a nature lover’s paradise. Visitors can explore charming towns and villages, stop at farm-to-table restaurants, or visit museums and art galleries that showcase the region’s rich history and creative spirit. Whether you’re looking to unwind in nature or indulge in art and culture, Rural Guelph and its surrounding areas offer something for everyone. Here’s our top four favourite areas:
1. Elora
Elora, Ontario is known for its stunning natural beauty, with the famous Elora Gorge and towering cliffs attracting visitors from around the world. The town is also renowned for its quaint shops, arts and culture scene, with numerous galleries, music festivals, and craft fairs showcasing the talents of local artists and artisans. In addition, Elora boasts a rich history, with well-preserved heritage buildings and landmarks recalling its pioneer past. With its charming small-town atmosphere and abundance of outdoor activities, Elora is a popular destination for nature lovers, artists, and adventurers alike. One of our favourite annual music festivals takes place here, called Riverfest. It’s a three day music festival with more than 45 local, national and international acts, from household names to rising stars. Get your tickets here: https://riverfestelora.
Have you ever wondered what your home in Guelph is worth? Book your free evaluation right here.
2. Fergus
3. Puslinch
The small rural community of Puslinch is located in southwestern Ontario and is known for its beautiful scenery, conservation areas, and equestrian facilities. The area attracts tourists for its hiking trails, camping facilities, and peaceful atmosphere. Fun fact: Justin and Hailey Bieber made lots of local news headlines when they purchased — and quarantined in — a $5 million mansion on Puslinch Lake!
Are you thinking about relocating? Find out “What Does Guelph Have that Toronto Doesn’t?“
4. Rockwood
Located on Highway 7 (Main Street) between Acton and the City of Guelph, Rockwood is a vibrant and attractive community to live, work and visit! Whether you’re visiting the nearby Rockwood Conservation Area or just passing through, we encourage you to stop and shop at the many business located in Rockwood. The Rockwood Conservation Area, also known as Rockwood Park, is a moderate sized conservation area. Public operations run between May 1 and the first Sunday following Thanksgiving. Lots of different housing options in Rockwood, including new(er) construction (two-storey homes, towns, bungalows, stacked towns, semis) , farms and estate properties all just 15 mins outside of Guelph
Should you invest in Guelph real estate? Here are some posts that will help you decide:
- The Pitfalls and Payoffs of Real Estate Investing in Guelph
- A Guide to Buying Pre-Construction in Guelph
Rural Guelph towns are becoming a popular choice for those looking to invest in real estate. Far from the hustle and bustle of big cities, these towns offer a peaceful and affordable way of life. With many charming communities to choose from, it’s no surprise that these are our three favourite towns.
Are you ready to begin your search for your new home in Guelph or one of the surrounding areas? We can help you every step of the way. Reach out at nick@cbn.on.ca or call 519-830-4823 to begin the conversation.
