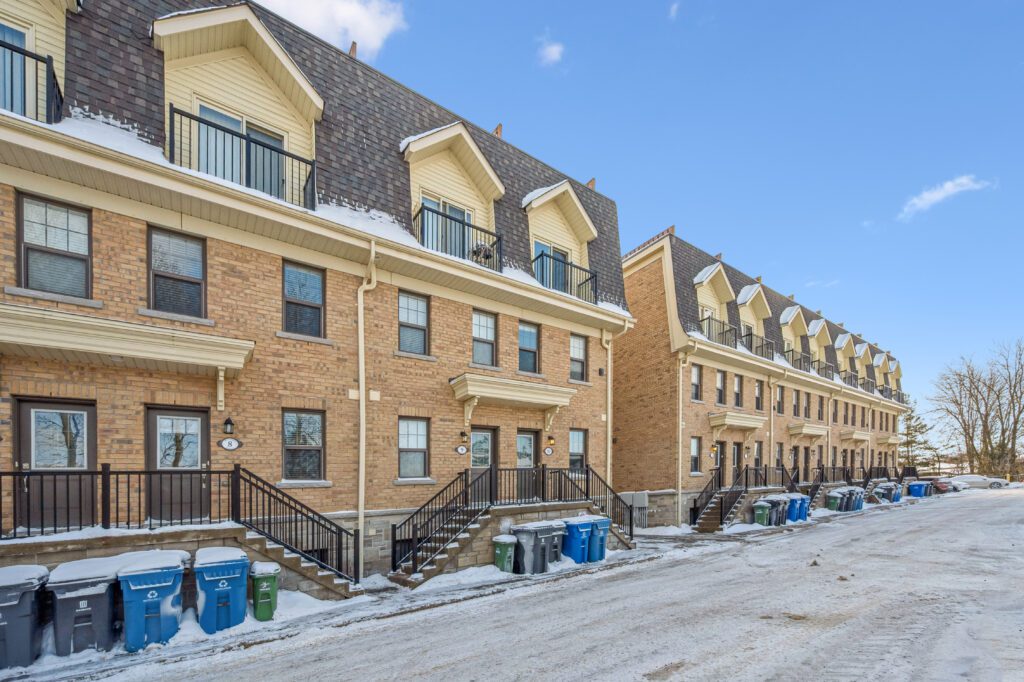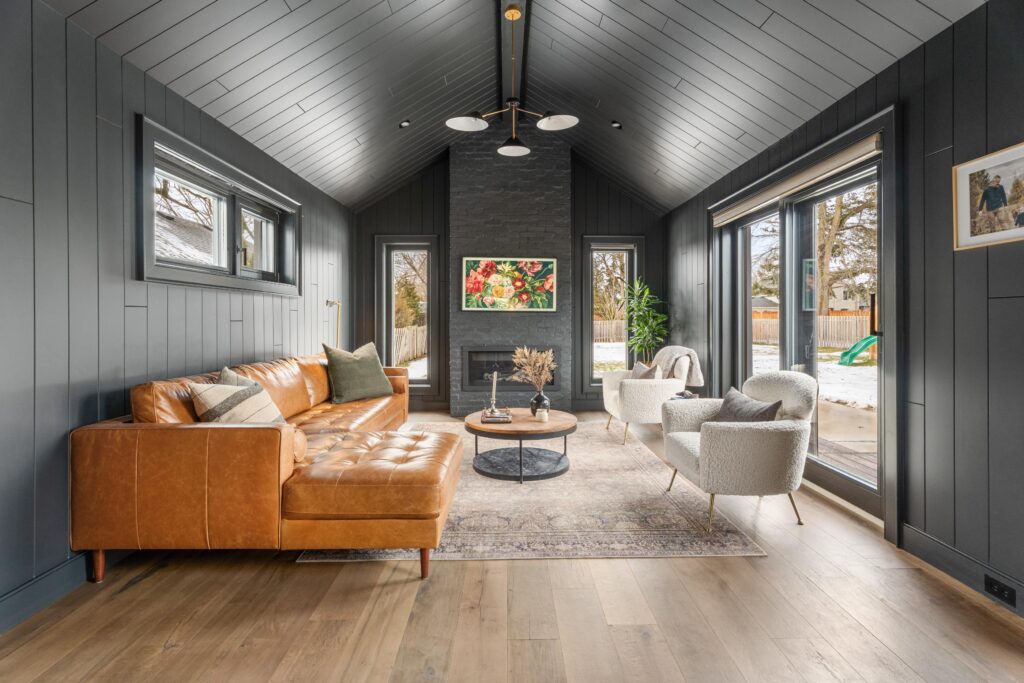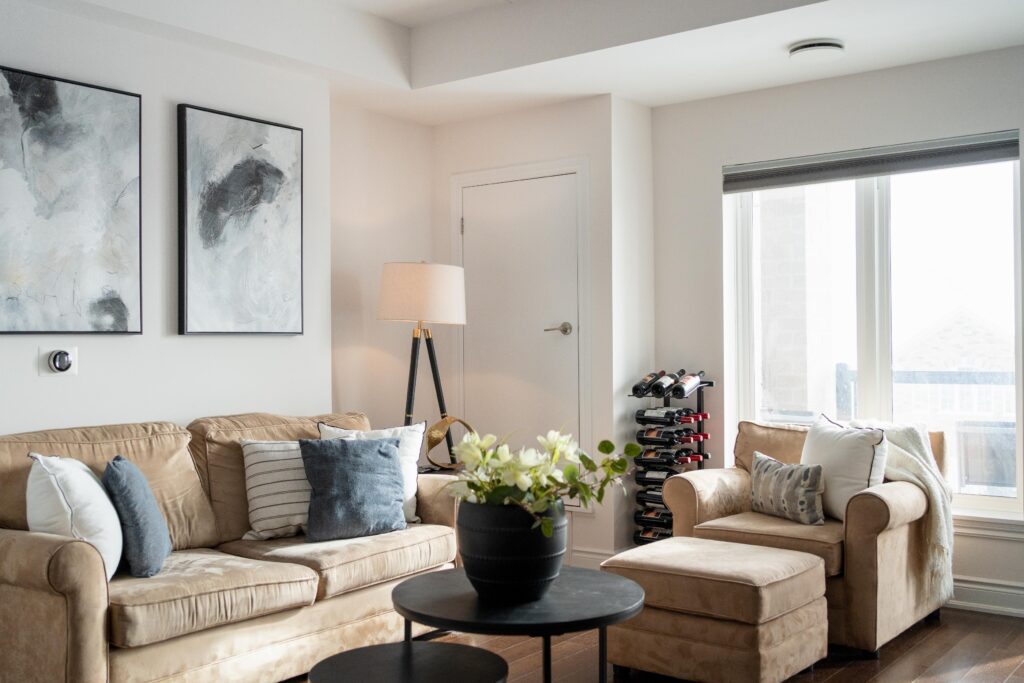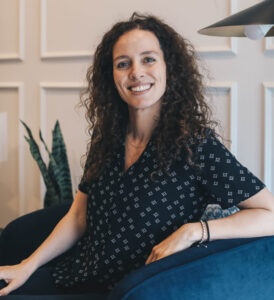Listing Status: For Sale
Property Details
Welcome to Suite 311 at 106 Bard Blvd, an elegant 1-bedroom plus den residence offering elevated condo living in one of South Guelph’s most desirable communities. This sun-filled suite enjoys a coveted south-east exposure, allowing natural light to pour in throughout the day. The open-concept layout is anchored by a beautifully updated kitchen featuring updated stainless steel appliances, refreshed cabinetry, and seamless flow into the living and dining areas-ideal for both everyday living and entertaining. Updated hardwood flooring adds warmth and sophistication throughout the living room. The spacious primary bedroom offers comfort and calm, while the versatile den is perfectly suited for a home office or guest area. The updated bathroom showcases a modern low profile shower, completing the suite with a polished finish. Step out to your private balcony and enjoy bright mornings and sun-soaked afternoons. Residents benefit from excellent building amenities, including a gym, party room and rooftop terrace with community barbecue, all set moments from parks, trails, shopping, and transit. Whether you’re purchasing your first home, looking to simplify, or adding a low-maintenance investment in a sought-after area, this condo offers flexibility, strong value, and a great sense of community. It’s the kind of space that feels right the moment you step inside.
Interested In This Property?
Send a message here and he’ll get right back to you.
Take a Tour
The Neighbourhood
Property Location
Property Gallery
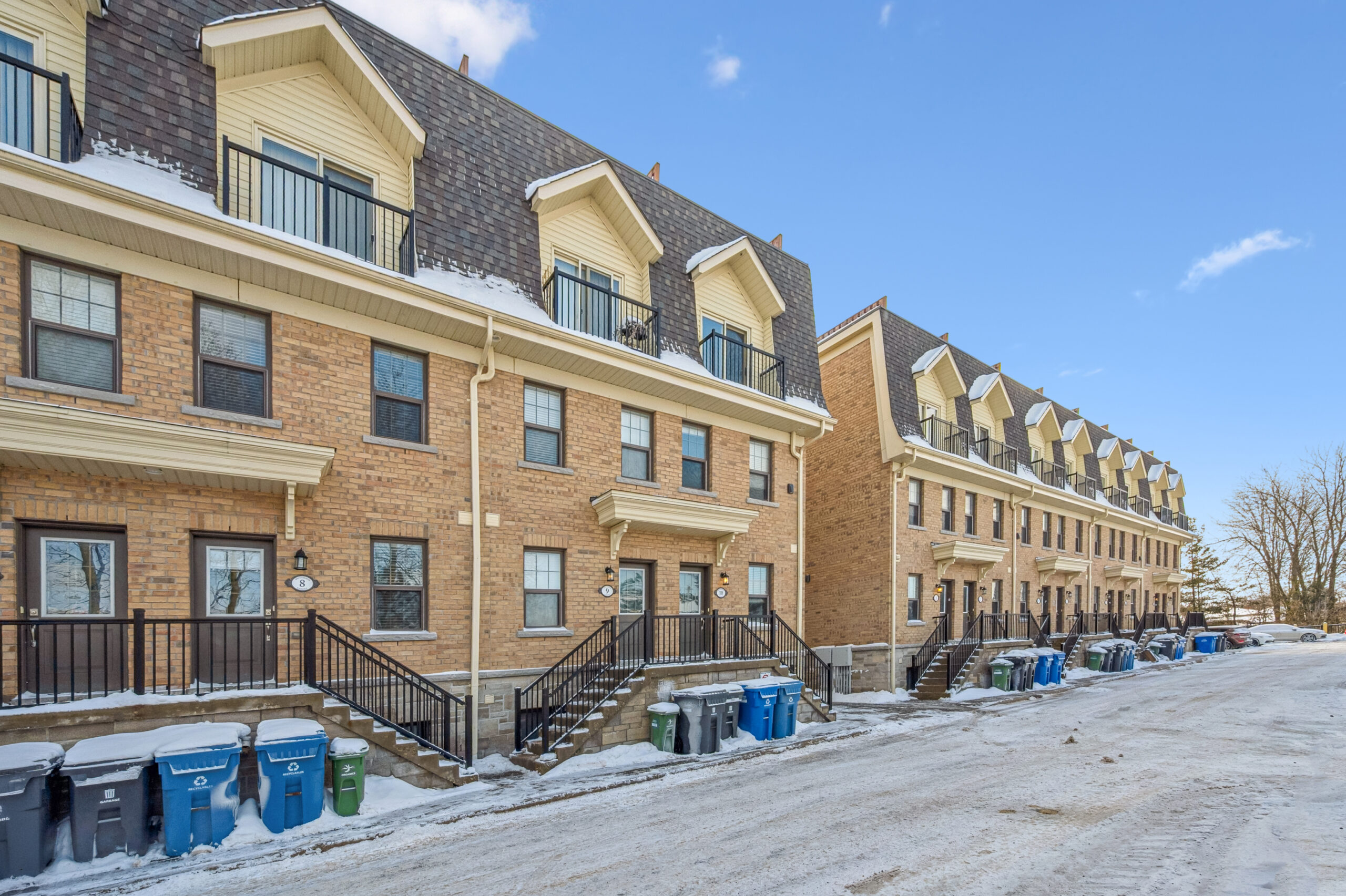
For Sale
9-803 Gordon St Guelph
Guelph, Ontario N1G 1Y8
South Guelph | $730,000
Property Details
Location, location, location. Just steps from the University of Guelph, Gordon Terrace is one of the most sought-after addresses for off-campus student living.
This modern 4-bedroom, 4-bathroom townhouse offers three levels of well-designed space, making it ideal for both investors and University of Guelph parents planning ahead.
The open-concept main floor features a bright white kitchen and open concept living area, perfect for studying and socializing. Each bedroom includes its own private ensuite bathroom, offering privacy and comfort for every occupant.
In-suite laundry, one included parking space, and a private rooftop terrace further elevate this home-explaining why it’s often considered one of the most desirable off-campus residences in the area.
Currently leased, the property demonstrates exceptional rentability with a strong history of full occupancy. With immediate access to campus, transit, shopping, and amenities, this is a rare opportunity to secure a premium student-focused property in a prime Guelph location.
Interested In This Property?
Send a message here and he’ll get right back to you.
The Neighbourhood
Property Location
Property Gallery
Property Details
Welcome to a truly exceptional property in the heart of Arkell, where history, craftsmanship, and modern efficiency come together. Originally built in the 1800s and once home to a local blacksmith shop, this one-of-a-kind residence has been thoughtfully renovated to preserve its character while delivering outstanding comfort and performance.
Reimagined using high-performance, Passive House–inspired building principles, the home was upgraded with a strong focus on the building envelope, ventilation, durability, and indoor air quality. The result is a remarkably energy-efficient, quiet, and comfortable home with consistent temperatures year-round. Inside, the main living space has been opened into a bright, cohesive kitchen and living area that blends contemporary design with preserved century details.
Original rafters, exposed brick, and a striking floating staircase add architectural interest, while high-end appliances—including a Wolf cooktop, Fisher & Paykel refrigerator, wall ovens, and a built-in coffee maker—make the kitchen ideal for everyday living and entertaining. A rear addition with cathedral ceilings, moody finishes, and a fireplace creates a cozy, chalet-inspired retreat.
Beyond its beauty, the home’s performance truly sets it apart, featuring triple-pane windows, a continuous air barrier with thick exterior insulation, and a heat-recovery ventilation system for enhanced comfort, sound insulation, and energy savings. Set on two separate deeds with commercial zoning, the property offers flexibility for business use, live/work potential, or future development.
A detached 900 sq. ft. heated shop provides year-round functionality, while the expansive landscaped yard offers space to relax, entertain, or expand. Rich in history, meticulously renovated, and full of opportunity, this is a rare and remarkable legacy property.Reach out to book a private showing
Interested In This Property?
Send a message here and he’ll get right back to you.
Take a Tour
BROKER OPEN HOUSE
Thursday, Jan 22, 2026
10:30 am - 12:00 pm
The Neighbourhood
Property Location
Property Gallery
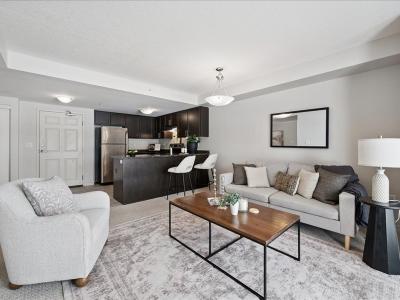
For Sale
406-45 Kingsbury Square, Guelph
Guelph, Ontario N1L 0L2
Guelph | $439,900
Property Details
Welcome to this bright clean 2-bedroom condo in Guelph’s desirable south end! This top floor condo overlooks an open field with a spacious open-concept layout providing natural light throughout. The modern kitchen features granite countertops, stainless steel appliances including a brand new dishwasher, and an abundance of cabinetry. The living room opens to a quiet balcony perfect for relaxing. Two well-sized bedrooms have large windows overlooking the field. You will love the convenience of an in-suite laundry room with a top of the line stainless steel Samsung stacked washer and dryer. Granite countertops are featured in the 4 piece bathroom. This home includes one parking spot and is perfectly situated close to grocery stores, restaurants, schools, public transit, and the University of Guelph, with easy access to the 401. Parks and well maintained trails surround this desirable location which is an ideal choice for professionals, downsizers or students.
Interested In This Property?
Send a message here and he’ll get right back to you.
Take a Tour
The Neighbourhood
Property Location
Property Gallery
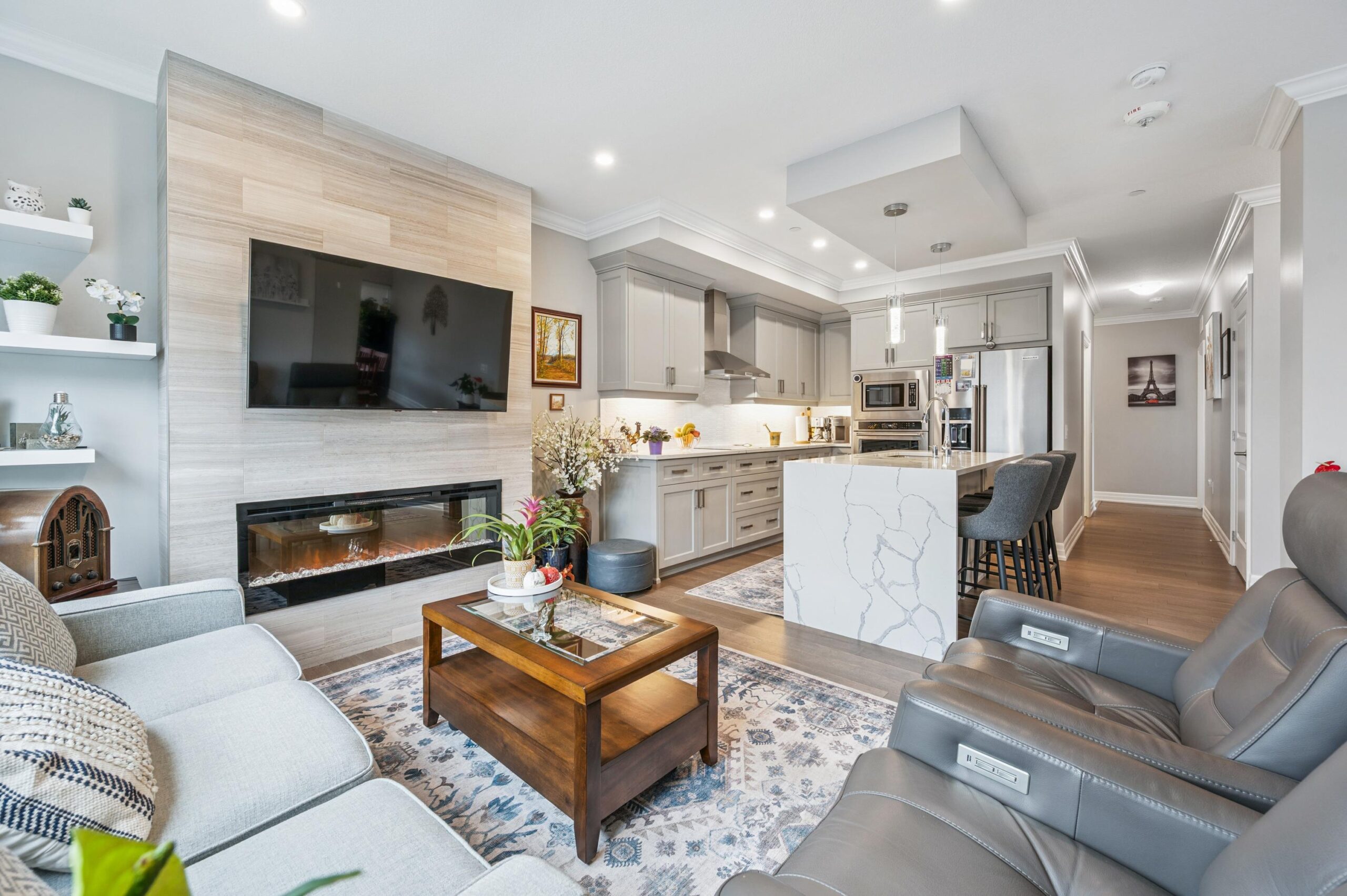
For Sale
612-1880 Gordon Street S, Guelph
Guelph, Ontario N1L 0P5
Guelph | $729,900
Property Details
Step into this beautifully finished 2-bedroom, 2-bathroom condo offering a perfect blend of comfort, elegance, and convenience in Guelph’s desirable south end. The open-concept layout provides a bright and spacious living environment, ideal for both relaxing and entertaining.The kitchen features quartz countertops, sleek cabinetry, and stainless-steel appliances, seamlessly flowing into the living and dining areas. From the dining room, step out to your private balcony, a perfect spot to enjoy your morning coffee or unwind in the evening.Both bedrooms are generous in size and offer excellent closet space. The two full bathrooms showcase modern finishes and quality fixtures, while the in-suite laundry adds everyday practicality.Enjoy the peace of mind of secure controlled building entry and underground parking with remote or key card access. Residents can take advantage of the building’s party room, fitness centre, golf simulator, and guest suites for visiting friends and family.Located close to grocery stores, bakeries, restaurants, pharmacies, and just minutes to Highway 401, this condo combines style, comfort, and convenience in one of Guelph’s most sought-after communities.
Interested In This Property?
Send a message here and he’ll get right back to you.
Take a Tour
The Neighbourhood
Property Location
Property Gallery
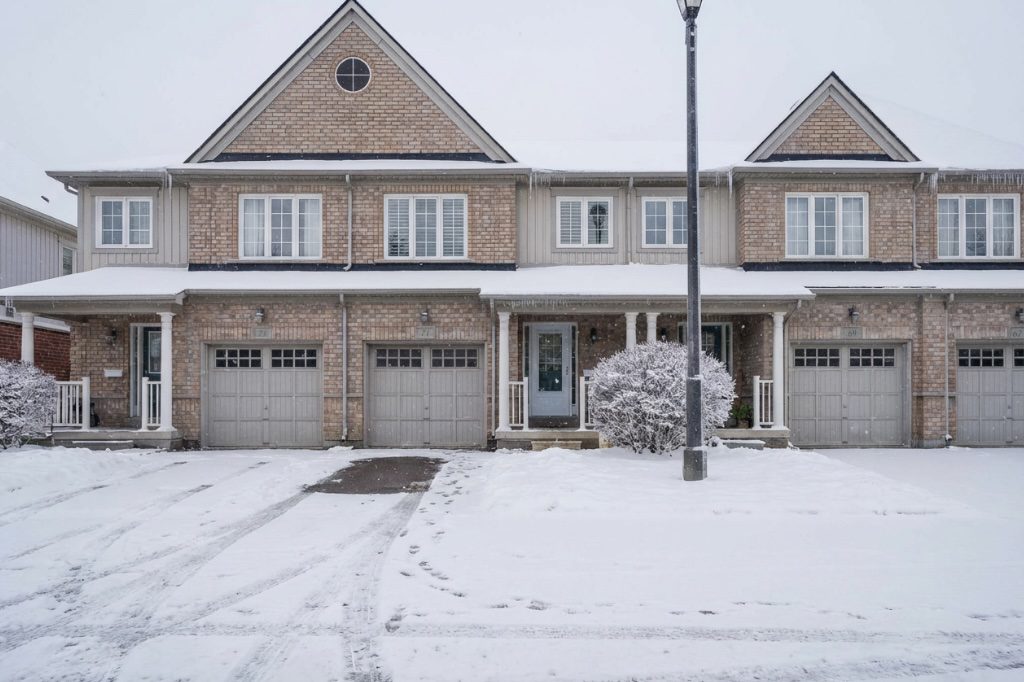
For Sale
71-1035 Victoria Road South, Guelph
Guelph, Ontario N1L 0H5
Guelph | $684,900
Property Details
A wonderful opportunity for young families, downsizers, or even those looking to get into the market – this 1300+ square foot (plus finished basement) townhome is part of a well managed, quiet complex in Guelph’s sought after south end. Owner occupied, clean and nicely maintained over the years with a new roof in 2025, this spacious 3 bedroom home features an open-concept main floor living area, brightly lit by the westerly-exposed rear window and sliding door. There is a cozy yard, which is open to the playground amenity of the complex, a lovely feature for young families with little ones, or grandparents who frequently host their grandkids! Have peace of mind as you watch your kids play within eyesight of the your home, while the path behind also helps create a buffer space between other units in the complex. Upstairs are three spacious bedrooms, with a large primary bedroom with two closets, and a large 4pc ensuite bath with tiled shower and soaker tub. There is also a main 4pc bath. The basement is finished and has been freshly painted in neutral decor, with a rec room, office nook, storage/utility room, laundry closet (with stackable machines and laundry sink), and more storage. Rough-in for another bath as well, and rental on-demand water heater just installed November 2025. Parking for TWO cars with the attached garage and driveway, and this complex also offers plenty of visitor spaces that are steps from this home. Unit 71 at 1035 Victoria Road S. is situated within a very family-friendly complex, near the University of Guelph, the trails at the Arboretum, great schools (including the future secondary school), Victoria Park East Golf Club, shopping, and easy access to the 401.
Interested In This Property?
Send a message here and he’ll get right back to you.
Take a Tour
The Neighbourhood
Property Location
Property Gallery
For Sale
27 Miller St., Guelph
Guelph, Ontario N1L 1P2
South Guelph | $1,075,000
Property Details
Welcome to 27 Miller Street, a beautifully maintained bungalow in Guelph’s desirable South End. This 2+2 bedroom, 3-bathroom home offers over 2,000 sq ft of finished living space and is fully wheelchair accessible. It has been thoughtfully updated throughout to provide comfort, functionality, and long-term ease of living. The main floor features open-concept living with 34-inch doorways, pull-out drawers in all lower kitchen cabinets, and under-sink access to accommodate mobility needs. Recent upgrades include full interior painting (all rooms, front and back doors, and garage door), a new natural gas BBQ, updated kitchen faucet, replaced countertop in the primary ensuite, and refreshed landscaping with new mulch and a full fall cleanup.
Additional features include a fully finished basement complete with a full wet bar offering ample storage, built-in wine racks, and a full-size fridge, making it ideal for entertaining or extended family living. Other updates include a new air conditioner (2025), new water softener (2025), and an upgraded 60-gallon hot water tank. Accessibility is built into every detail with zero-clearance roll-in showers, grab bars in the primary bathroom, a working stair lift, automated man door, and ramps at both the front entrance and garage. The garage door opener has also been serviced and is in excellent condition.
Situated in a quiet and well-established neighbourhood close to schools, parks, shopping, and transit. The property is part of a small homeowners association with a low annual fee (approximately $90 to $110), which covers seasonal boulevard maintenance, festive Christmas lighting, and a popular summer fireworks event. This is a rare opportunity to own a fully accessible bungalow with modern updates in one of Guelph’s most sought-after communities.
Interested In This Property?
Send a message here and he’ll get right back to you.
Take a Tour
The Neighbourhood
Property Location
Property Gallery

For Sale
304- 106 Bard Blvd Guelph
Guelph, Ontario N1L 0L8
South Guelph | $599,000
Property Details
Discover stylish, maintenance-free living in this spacious and sun-filled 2-bedroom, 2-bathroom condo in Guelphs sought-after South End. Perfectly suited for first-time buyers, downsizers, or investors, this open-concept suite offers modern finishes and smart design in a well-managed, secure building.The open-concept living and dining area is filled with natural light thanks to oversized windows and 9-foot ceilings.
The white kitchen features a granite countertop with breakfast bar, subway tile backsplash, and stainless steel appliances, creating a clean and functional space for everyday living.The primary bedroom includes a private 3-piece ensuite, while the second bedroom is ideal for guests, a home office, or shared accommodation. Additional highlights include in-suite laundry, engineered hardwood flooring, and one secure underground parking space. Ground floor entry adds extra convenience for daily access.Residents of this well-managed building enjoy access to excellent amenities including a full fitness facility, party room, rooftop terrace, and ample visitor parking. Located just minutes from the 401, restaurants, grocery stores, banks, and more, everything you need is close by.
Interested In This Property?
Send a message here and he’ll get right back to you.
Take a Tour
The Neighbourhood
Property Location
Property Gallery
Property Details
Welcome to Fergus! This brand new, sun-filled 2-bedroom, 2-bathroom home offers 1,045 sq. ft. of bright, modern living space. Located close to FreshCo, Walmart, and nearby restaurants, this home provides everyday convenience in a great location.The modern kitchen features sleek finishes, ample storage, and a functional layout, perfect for cooking, entertaining, or enjoying a quiet morning coffee. Large windows throughout the home fill each room with natural light, creating a warm and inviting atmosphere.Enjoy the outdoors with easy access to the Cataract Trail and the Fergus Dog Park, or take a short 7-minute drive to Elora to explore its charming shops, dining, and the beautiful Elora Gorge. Whether you are a first-time buyer, downsizing, or seeking a low-maintenance lifestyle, this newly built home offers comfort, style, and value in one of Wellington County’s most desirable communities.
Interested In This Property?
Send a message here and he’ll get right back to you.

