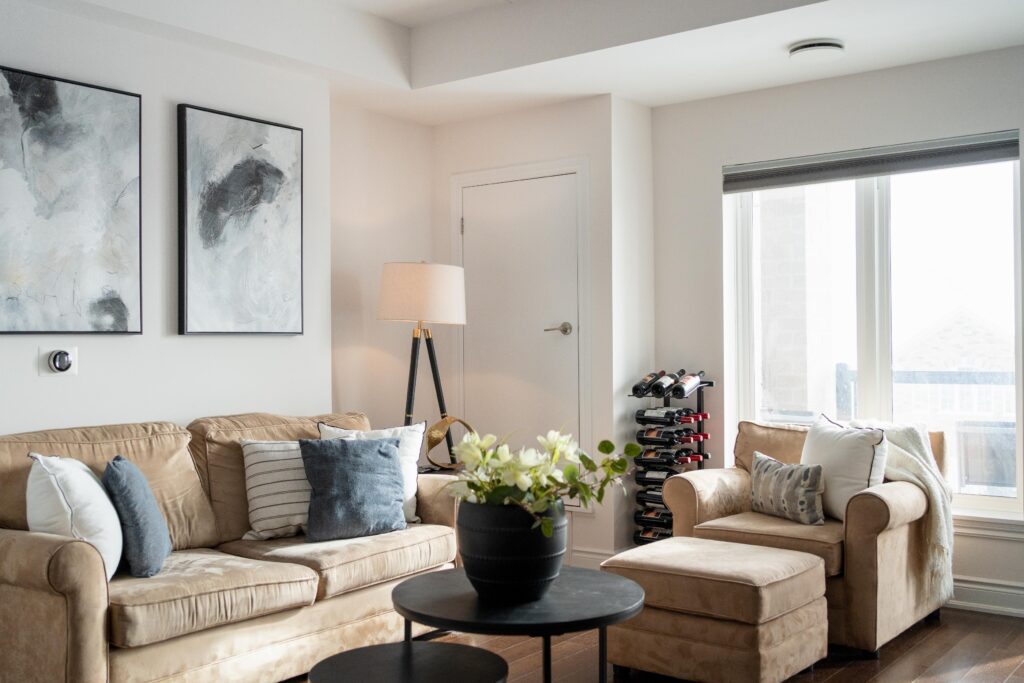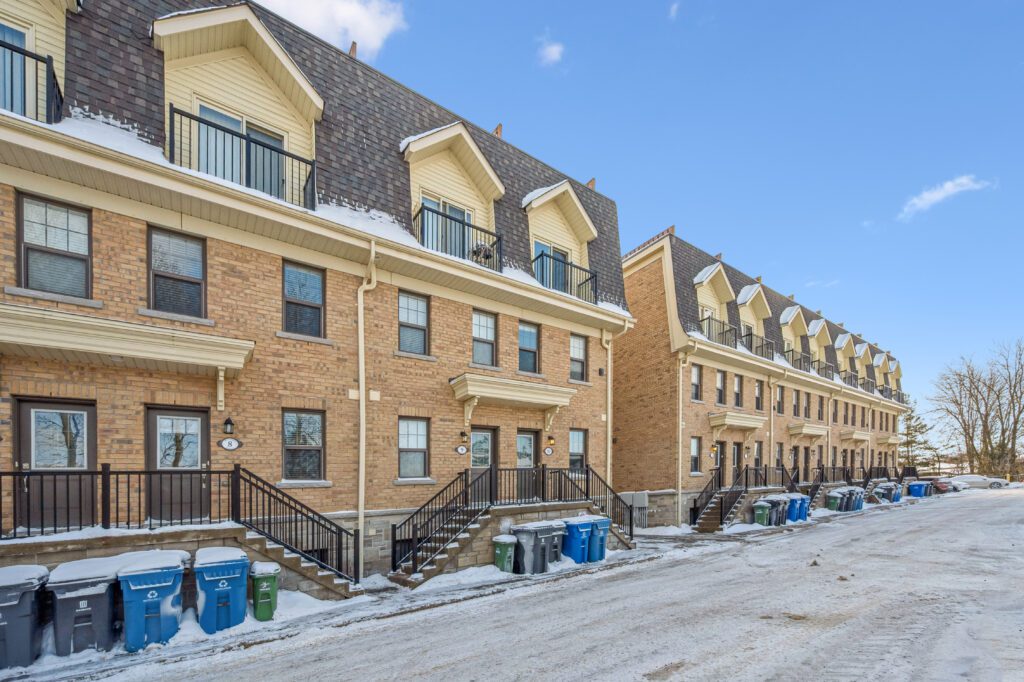Listing Status: For Sale
Take a Tour
The Neighbourhood
Property Location
Property Gallery
For Sale
15 Westwind Circle Guelph
Guelph, Ontario N1G 4Z4
South Guelph | $789,000
Property Details
Welcome to this well-maintained bungaloft townhome, perfectly situated on a quiet south-end court and offering a private yard, a smart layout, and exceptional flexibility. The main floor provides true convenience with a primary bedroom, main floor laundry, and a bright kitchen with updated appliances and a breakfast bar that seats four. Hardwood flooring carries through the dining and living areas, where large garden doors open to a private deck and yard. A second bedroom or office and a full bathroom complete the main level.
The loft adds valuable living space with an open family room, an additional bedroom or den, and a 3-piece bathroom—ideal for guests or a separate retreat. The finished basement extends the home even further with a spacious recreation room, hobby area, an additional bedroom, a 4-piece bathroom, and generous storage.
Originally built in 1999, this home has been well cared for and thoughtfully updated, including a forced-air gas furnace (2016), central air, vinyl windows, and a roof (approx. 2012). Fresh paint and professional cleaning are underway, making this move-in ready bungaloft an excellent option for those seeking comfort, privacy, and convenience in a prime south-end location close to the University of Guelph, shopping, trails, and transit.
Interested In This Property?
Send a message here and he’ll get right back to you.
Take a Tour
The Neighbourhood
Property Location
Property Gallery
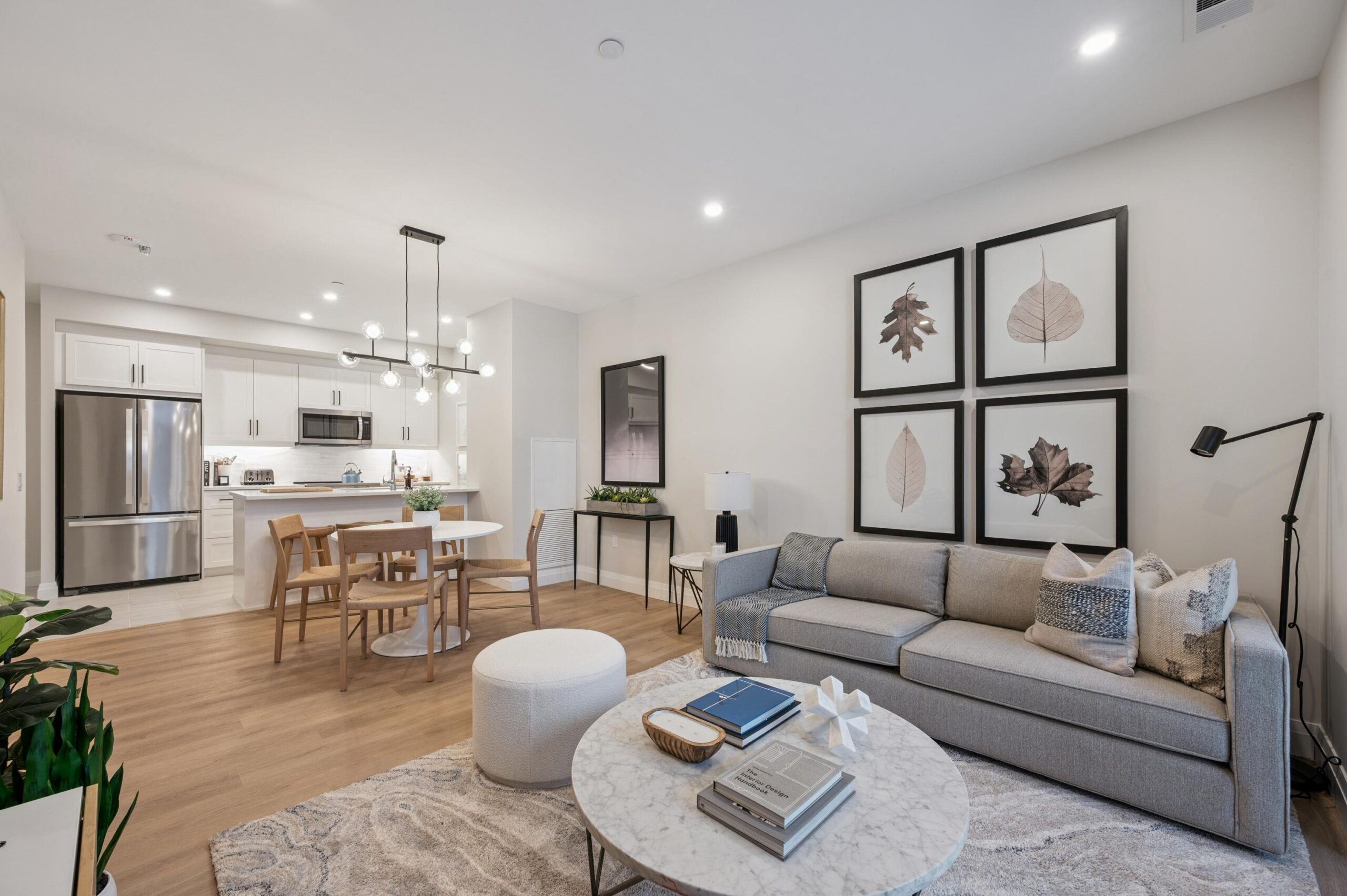
For Sale
318-1882 Gordon St, Guelph
Guelph, Ontario N1L 0P6
South-end Guelph | $664,000
Property Details
Welcome to Gordon Square III, offering refined condominium living in Guelph’s desirable south end. This thoughtfully designed 2-bedroom, 2-bath suite offers 1,115 sq. ft. of modern, open-concept living, complemented by two private balconies that extend your living space outdoors.The bright and spacious layout features a stylish kitchen with quartz countertops, premium stainless-steel appliances, and a functional island that flows seamlessly into the open living and dining area. Large windows and balcony access create an inviting space for everyday living and entertaining.The primary bedroom includes a walk-in closet and a well-appointed ensuite with double sinks and a glass shower, along with direct access to a balcony, creating a comfortable and private retreat. The second bedroom is well sized and ideally located near the main bathroom, making it perfect for guests, family, or a home office setup.This suite is an excellent opportunity for first-time home buyers, with Tricar offering a program designed to make home ownership more attainable. Qualified buyers may benefit from guaranteed government housing rebates prior to official approval, reduced deposits, and move-in-ready suites, providing a strong head start in today’s market. With a flat $20,000 deposit, significant savings through applicable tax rebates, and high-quality, liveable suite designs with competitive pricing, Gordon Square III presents a rare opportunity to enter the market with confidence.Move-in ready and waiting for you.
Interested In This Property?
Send a message here and he’ll get right back to you.
The Neighbourhood
Property Location
Property Gallery
Property Details
Welcome to 52 Brock Rd S an exceptional opportunity for business owners and homeowners alike! This prime 3/4-acre property sits along a major thoroughfare, directly connecting Guelph to Highway 401, with over 5,000 vehicles passing by daily. The property offers flexible CMU (Commercial Mixed-Use) zoning, opening the door to a variety of potential uses, including a microbrewery, medical office, art gallery, restaurant, and more.The site features several buildings, including a charming 3 bedroom, well-maintained limestone home dating back to circa 1850, exuding character and history.
In addition, there is a fully serviced auxiliary building that was previously operated as an antique market. An additional 960 sq. ft. structure awaits your vision ideal for any number of purposes, whether for expansion, retail, or creative use.Ample parking is available, ensuring convenience for clients, customers, or visitors.
Whether you’re looking to start a new venture or expand your current business, this property offers incredible potential and visibility. Don’t miss out on this one-of-a-kind business opportunity!
PROPERTY FEATURES:
Back Building
- 100 Amp service
- 10 ft ceilings
- 24 x 40
- Built in 2006
- Hydro (no heating)
- Loading platform out front
Front Building
- 16 x 98
- 3 gas heaters vented outside
- 100 amp service
- 1.5 storey
- 3 pc seasonal bathroom.
Interested In This Property?
Send a message here and he’ll get right back to you.
The Neighbourhood
Puslinch is a township in south-central Ontario, Canada, in Wellington County, surrounding the south end of Guelph. The main source of production is agricultural, spring water bottling and mining. Aggregate mining has been dominant throughout the county. Beautiful landscapes and privacy- also perfect location with easy access to 401, Cambridge, Guelph, Milton ETC.
Property Location
Property Gallery
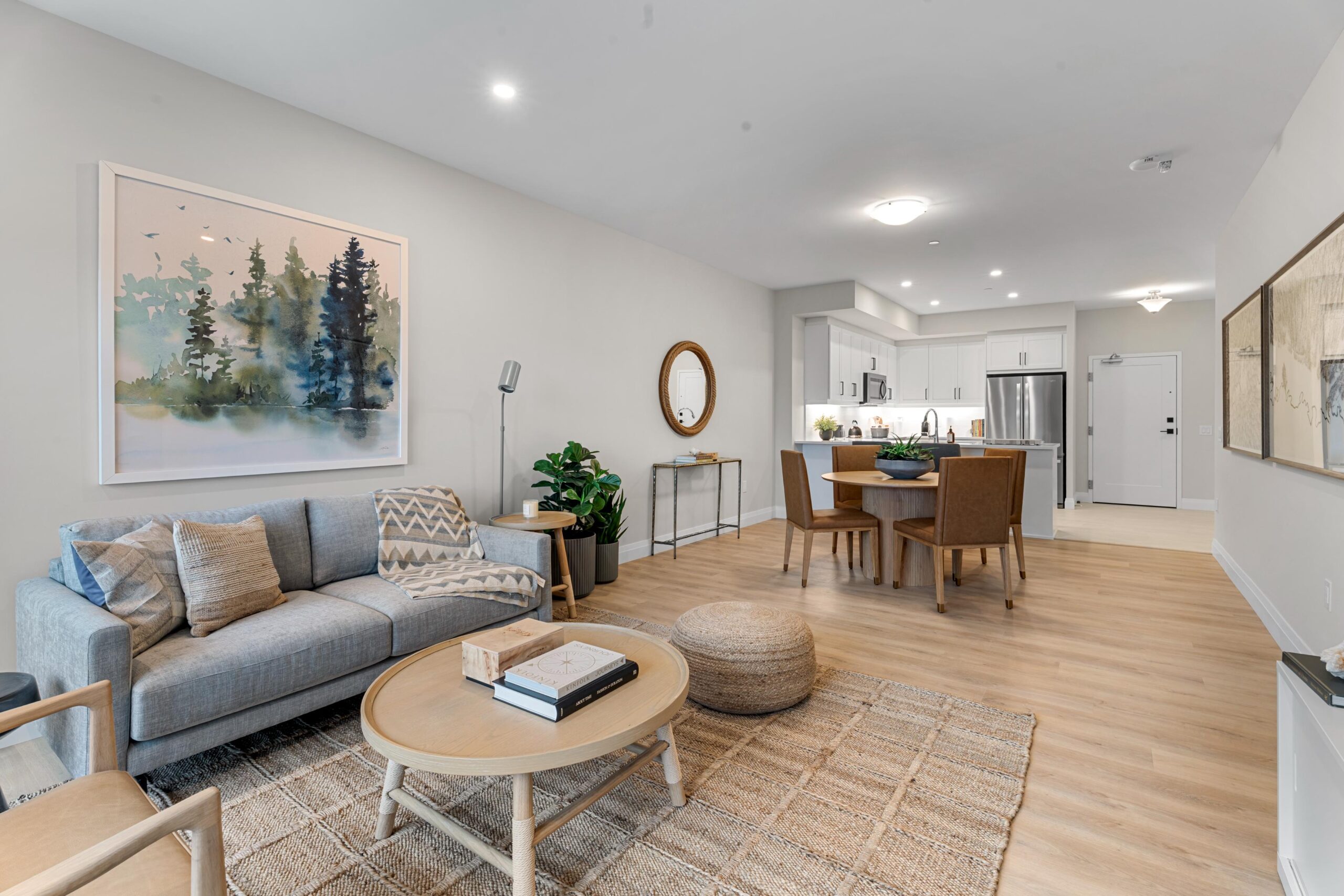
For Sale
211-1882 Gordon St, Guelph
Guelph, Ontario N1L 0P6
South-end Guelph | $861,000
Property Details
This beautifully designed 2-bedroom plus den, 2-bath suite offers 1,495 sq. ft. of modern, open-concept living. The bright and spacious layout features a stylish kitchen with quartz countertops, premium stainless-steel appliances, and a generous dining and living area that opens to a 53 sq. ft. terrace, perfect for your morning coffee or evening unwind.The primary bedroom includes a walk-in closet and a luxurious ensuite with double sinks and a glass shower. The second bedroom also features its own walk-in closet. A versatile den provides the ideal space for a home office or reading nook, while the in-suite laundry room adds everyday convenience. There is also an additional 93 sq. ft. terrace off the bedrooms, providing extended outdoor living space ideal for relaxing or entertaining. Enjoy access to first-class building amenities, including a fitness centre, golf simulator, residents’ lounge, and secure underground parking. Ideally located close to shopping, dining, parks, and major commuter routes, this is upscale condo living at its finest. Move-in ready and waiting for you.
Interested In This Property?
Send a message here and he’ll get right back to you.
The Neighbourhood
Property Location
Property Gallery
For Sale
417-1882 Gordon St, Guelph
Guelph, Ontario N1L 0P6
South-end Guelph | $480,000
Property Details
Welcome to Gordon Square III, Tricar’s luxury condominium living in Guelph’s desirable south end. This well-designed 1-bedroom, 1-bath suite offers 760 sq. ft. of bright, open-concept living with a functional layout ideal for everyday living and entertaining.The spacious living and dining area flows seamlessly into the modern kitchen, featuring quartz countertops, stainless-steel appliances, and ample cabinetry. Large windows fill the space with natural light and provide direct access to a private balcony, extending your living space outdoors.The generous bedroom includes a walk-in closet. The suite also features in-suite laundry for added convenience. Ideally located close to shopping, dining, parks, and major commuter routes, this south-end condo offers comfortable and convenient urban living.This is an excellent opportunity for a first-time home buyer looking to enter the market in a quality-built Tricar condominium.
Be sure to ask about the first-time home buyer incentive program, which guarantees applicable government housing rebates prior to official approval, subject to eligibility.
Interested In This Property?
Send a message here and he’ll get right back to you.
The Neighbourhood
Property Location
Property Gallery
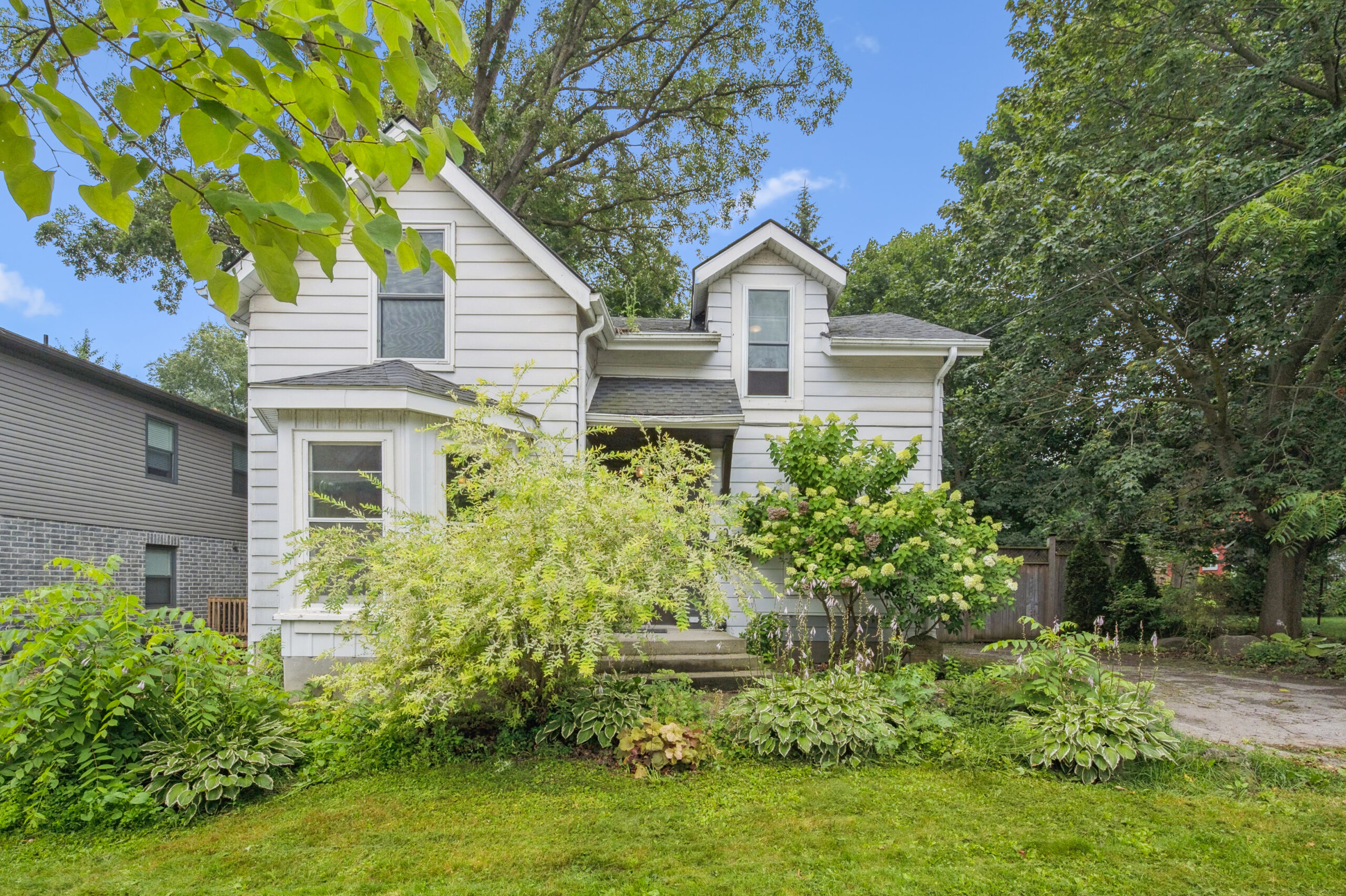
For Sale
49 Dublin St S Guelph
Guelph, Ontario N1H 4M1
Downtown Guelph | $599,000
Property Details
Welcome to 49 Dublin Street South, a charming 2-storey home full of character and opportunity. Located in a prime central neighbourhood, this 2-bedroom, 1-bath property is perfect for first-time buyers, investors, or anyone looking to get into one of Guelphs most desirable areas.Step inside to find a bright and inviting living and dining area ideal for everyday living or hosting friends and family. The layout offers great flow and natural light throughout, making the space feel warm and welcoming.
Set on a large lot, this property offers incredible potential. Whether you’re looking to expand, add value, or simply enjoy a spacious yard in the heart of the city, the possibilities are endless.With its unbeatable location close to downtown, parks, schools, and transit, 49 Dublin St S is more than just a home, it’s a smart investment in lifestyle, location, and long-term potential.
Don’t miss this opportunity!
Interested In This Property?
Send a message here and he’ll get right back to you.
The Neighbourhood
Farmers market, shops, restaurants, bars, grocery stores, art shows, community events, GO train access, family services, all amongst the charm of mid 19th-century homes and modern condos and townhomes! Downtown Guelph has something for everyone. Historic charm and walkability make downtown Guelph highly sought after by all age groups and newcomers to the city!
Property Location
Property Gallery
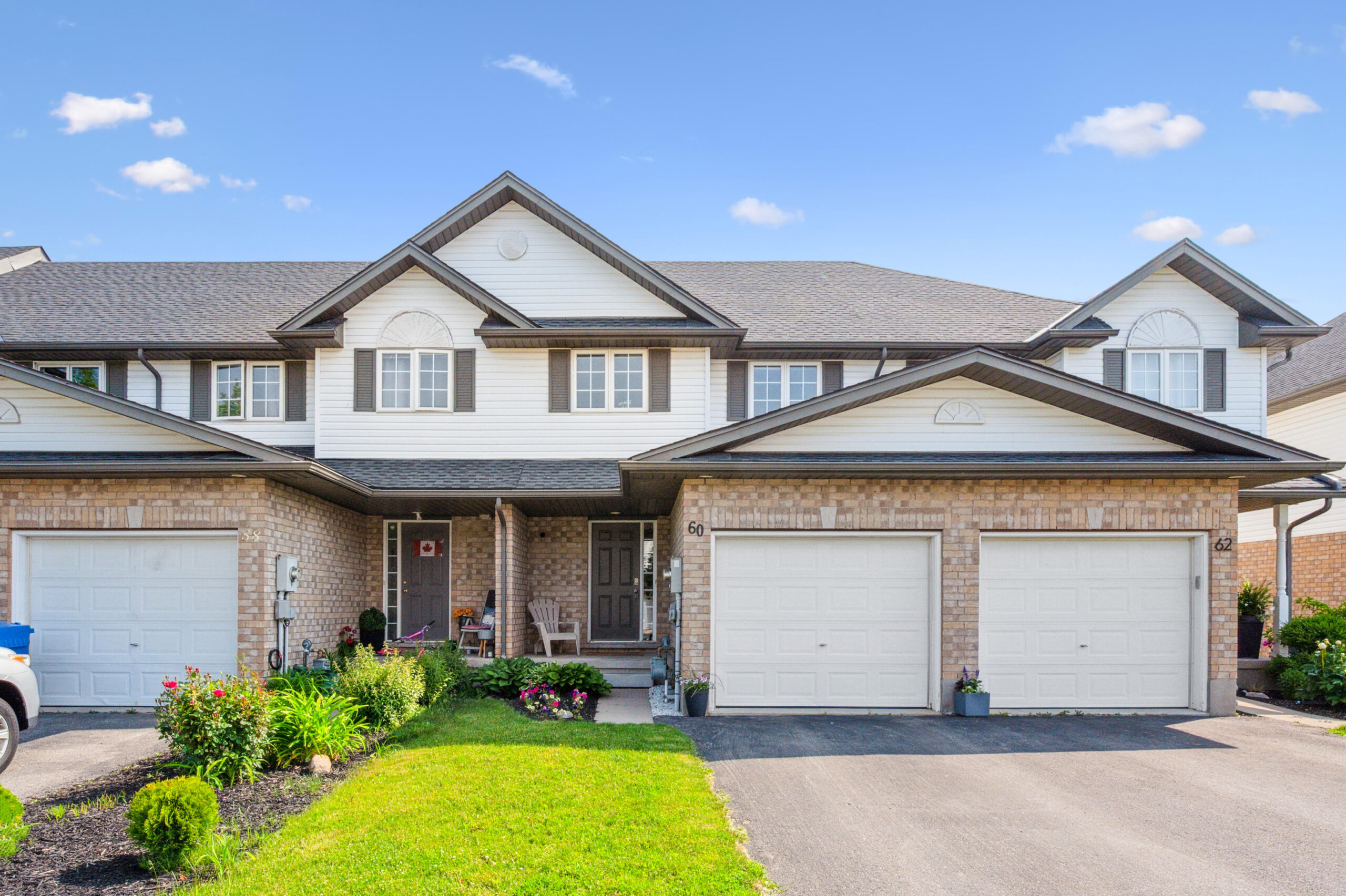
Property Details
This immaculate 3-bedroom, 3-bathroom freehold townhome in the south end is ready for you to move in and enjoy. Offering 1,269 sq. ft. above grade plus a 562 sq. ft. walk-out basement, the home provides generous living space and versatility. The main floor features bright, open living areas, while upstairs the large bedrooms and a full bathroom offer comfort and functionality. The walk-out basement, complete with a 3-piece bathroom, is filled with natural light and makes a perfect flex space for working from home, extra recreation space, or guests. Recent updates include a new roof (2020), furnace (2023), water heater (2022), and professionally finished basement (2021). The fully fenced backyard with a deck is ideal for relaxing or entertaining. Conveniently located close to schools, trails, public transit, the university, and a variety of restaurants, shops, and grocery stores, this home combines practicality with lifestyle, all without the burden of condo fees.
Interested In This Property?
Send a message here and he’ll get right back to you.
Take a Tour
The Neighbourhood
Property Location
Property Gallery
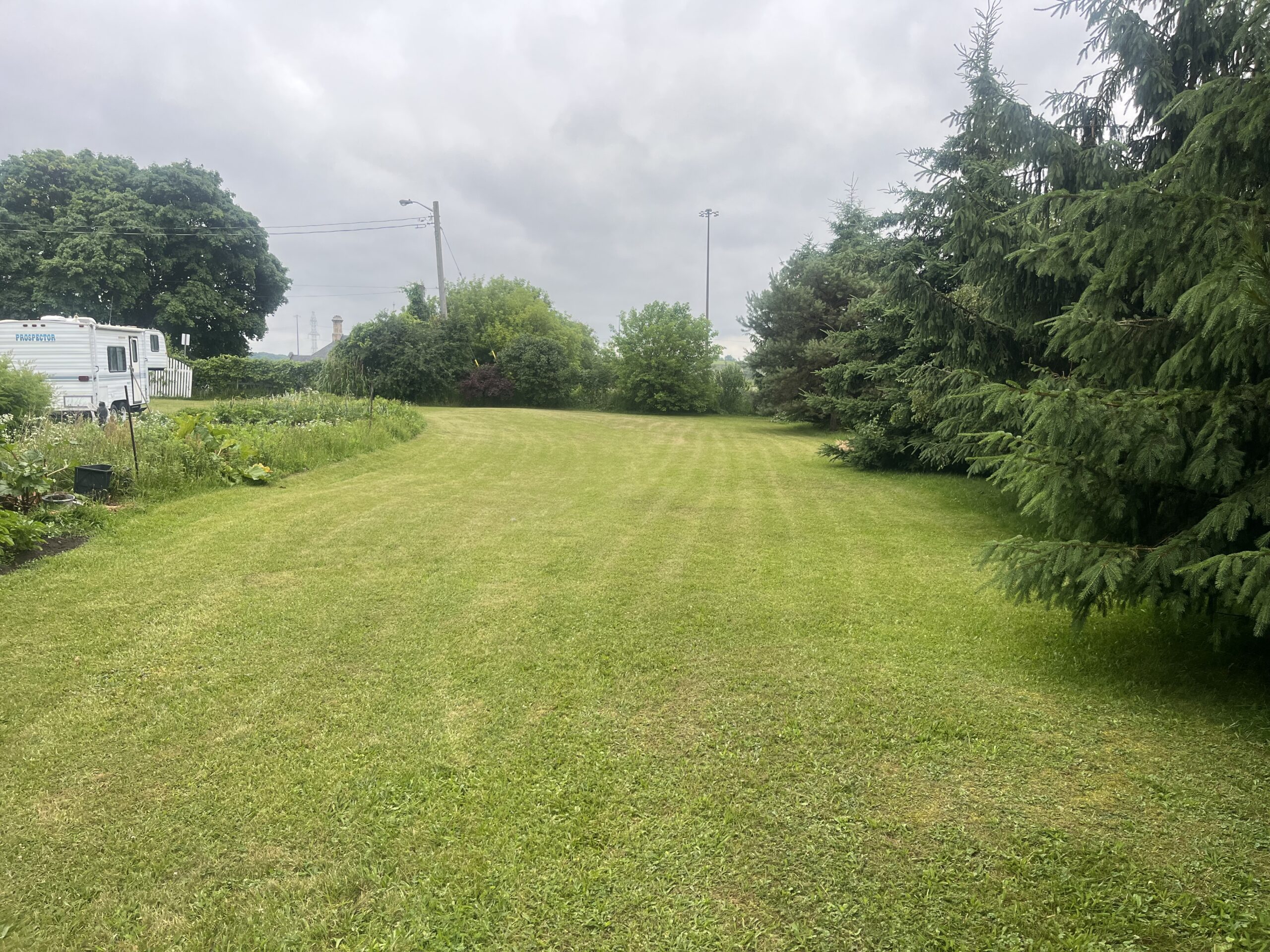
For Sale
9 Eden Street, Guelph
Guelph, Ontario N1H 3E2
Junction/Onward Willow | $439,900
Property Details
Here is a unique opportunity to build a single-family home on a residential lot in the heart of Guelph. Close to the Hanlon Expressway, downtown Guelph, parks, walking trails and schools. Let your imagination run wild and explore the possibilities. Call your Realtor and Builder today for more information. LOT DIMENSIONS ARE APPROXIMATE FROM GEO WAREHOUSE…102.25’x165.08′
Interested In This Property?
Send a message here and he’ll get right back to you.
The Neighbourhood
Onward Willow is one of Guelph’s fastest-growing and most diverse neighbourhoods. Known for its modest post-war bungalows, especially along streets like Rosewood, Ridgewood, Western, and Alma, the area is attracting a new wave of homeowners and investors looking for value, character, and community.
Property Location
Property Gallery
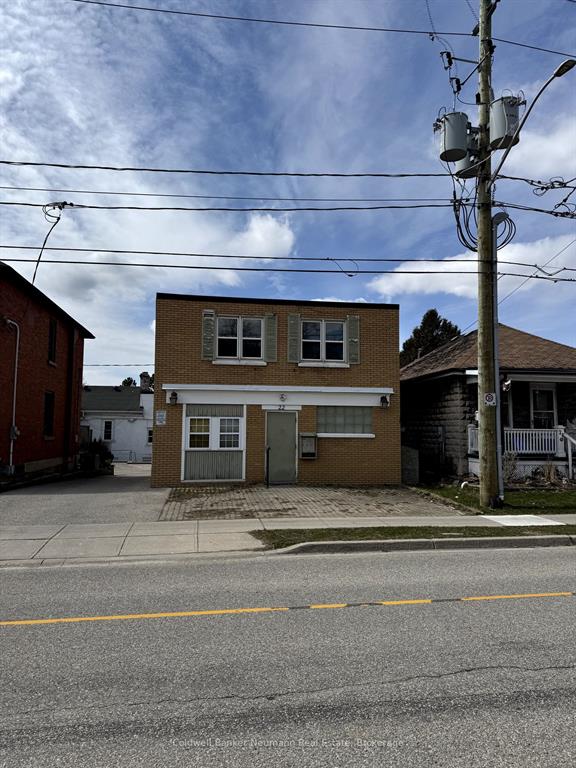
Property Details
Discover a rare opportunity to own a versatile triplex in a prime Cambridge location, just moments from the scenic Grand River and all the city’s top amenities. This property offers exceptional potential for both residential and commercial use, making it ideal for investors, entrepreneurs, or live-work lifestyle seekers.The building features two self-contained studio apartments on the second level and a spacious two-bedroom unit ideal for owner occupancy or steady rental income. Zoned for mixed-use, the property also presents incredible commercial potential with street-level visibility, ideal for a small business, boutique, office space, or service-based operation.
Interested In This Property?
Send a message here and he’ll get right back to you.
