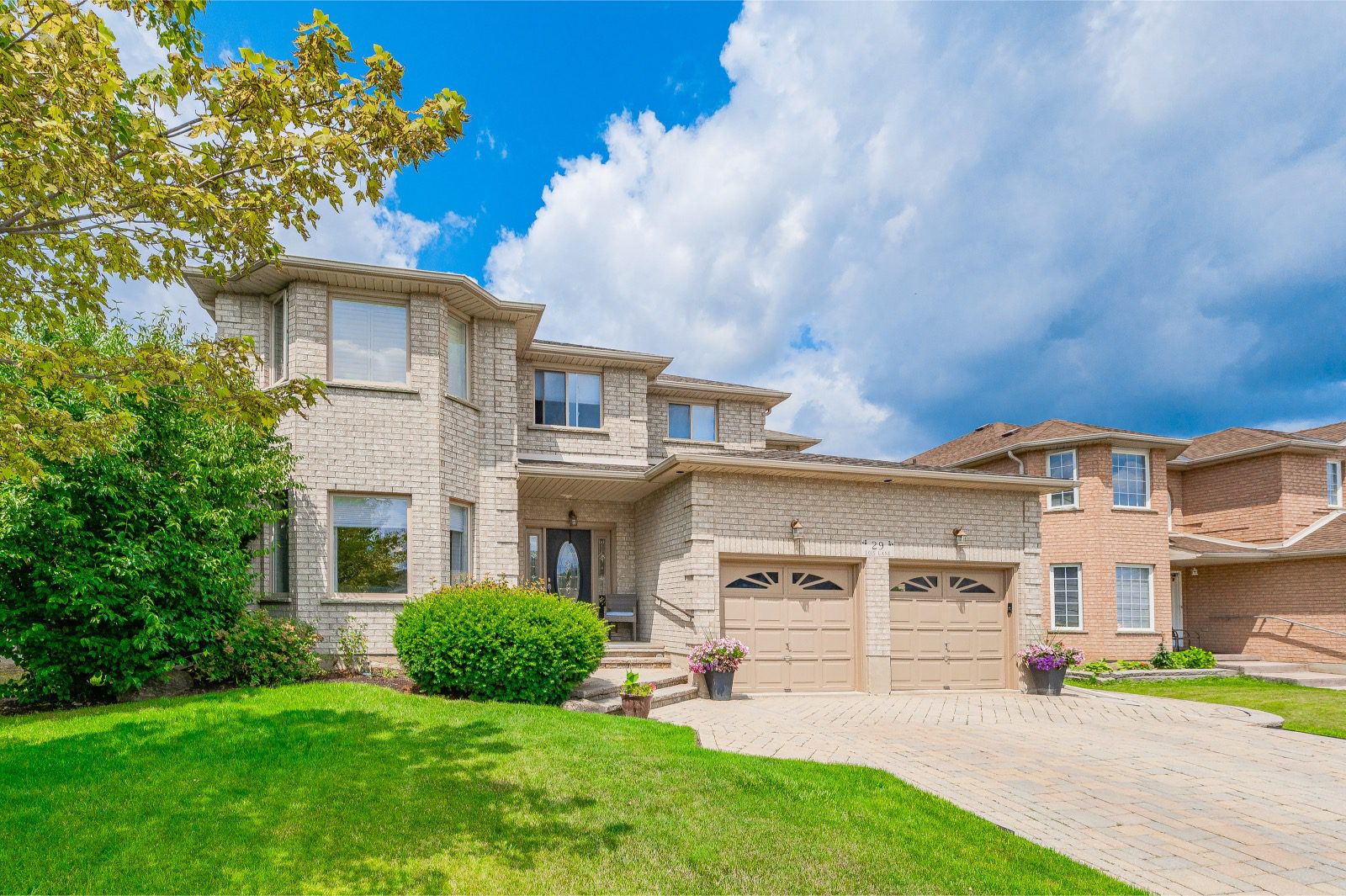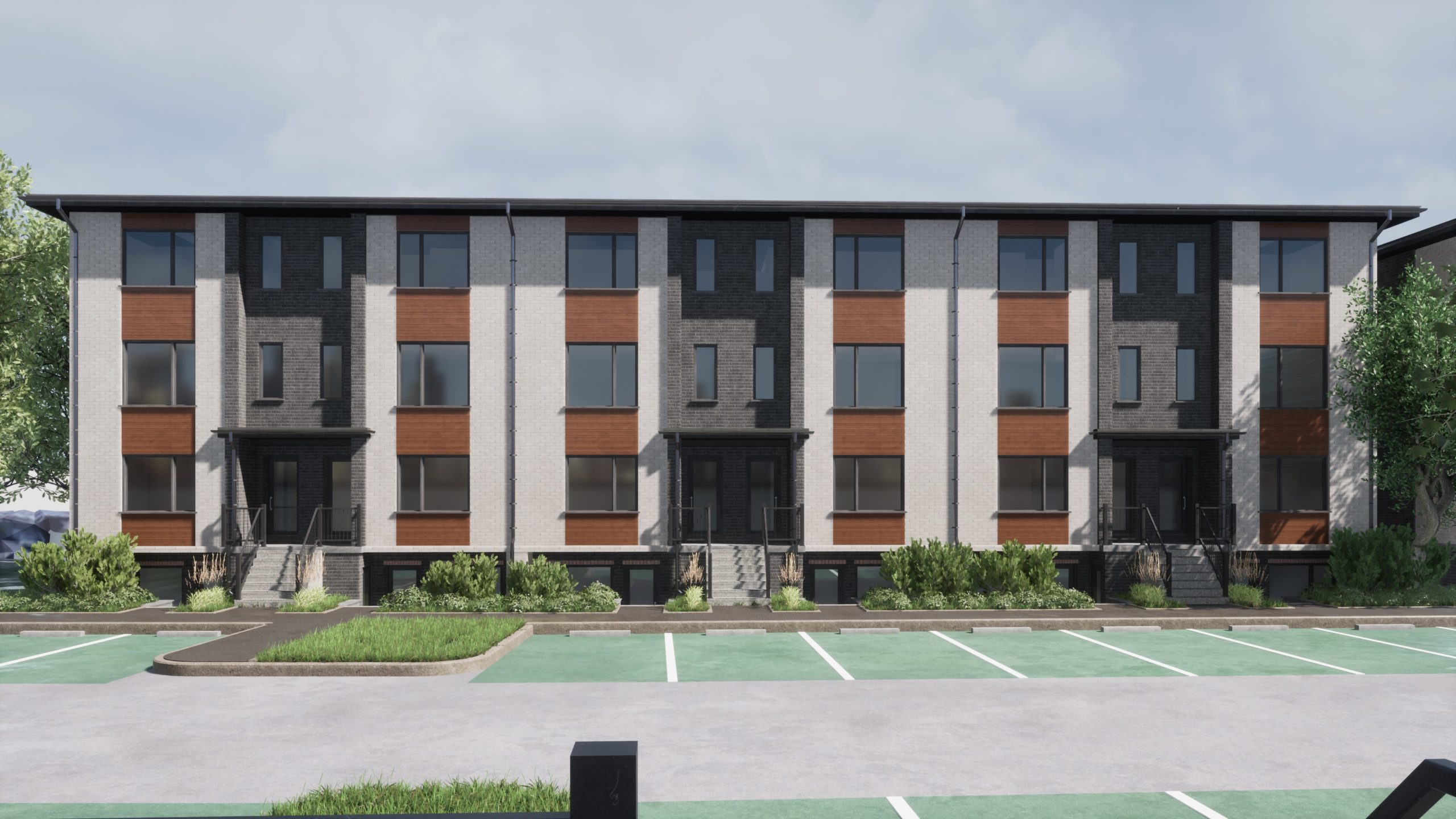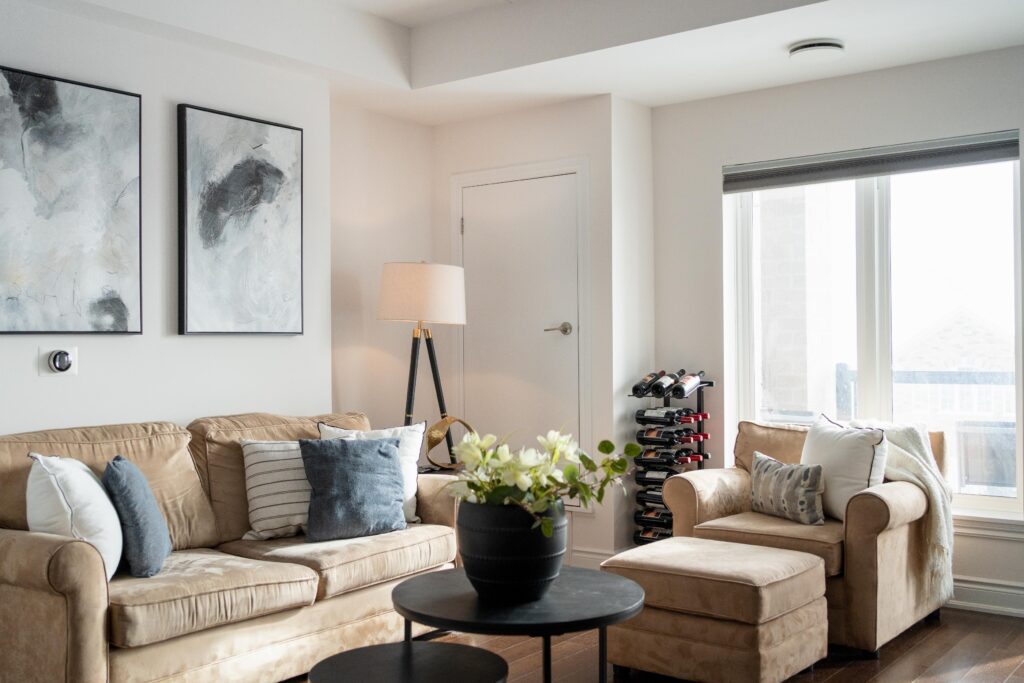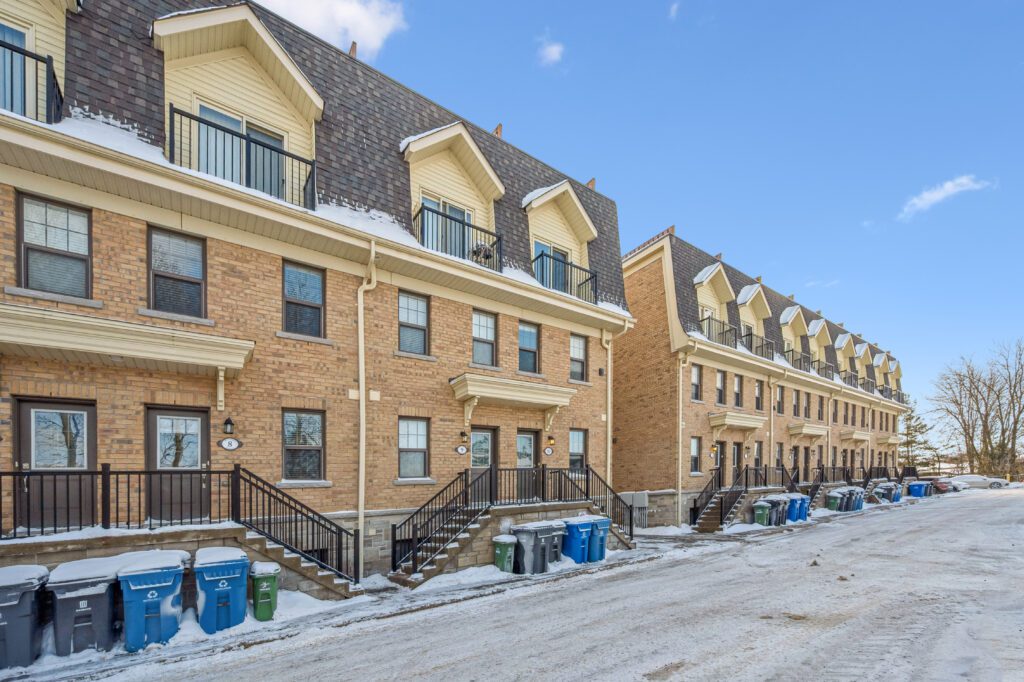Listing Status: For Sale

Property Details
Welcome to 29 Lois Lane, a home that truly fits your family’s lifestyle. Whether you’re raising young kids, sharing space with extended family, or simply looking for room to spread out, this spacious 4-bedroom, 5-bathroom home offers the flexibility, comfort, and privacy every family needs.
From the moment you walk in, it feels like home. The main floor is warm and inviting, with two cozy gas fireplaces. The open and functional layout, has a well-appointed kitchen, main-floor laundry and home office. Upstairs, the primary suite is something special. With two walk-in closets and a large ensuite complete with a whirlpool tub and separate shower, it’s a private retreat you’ll truly enjoy. Two more large bedrooms, each with a walk-in closet and ensuite, and a fourth bedroom that could be used as a nursery or second home office
The fully finished basement is ideal for multigenerational living or growing teens. With its own gas fireplace, 3 piece bathroom, generous living space, plenty of storage, and direct access to the garage, it offers privacy without feeling separate. It’s perfect for in-laws, guests, or just extra family entertainment space.
Step outside and enjoy the fully landscaped backyard, complete with a professionally maintained inground pool and covered composite deck that’s made for summer fun, weekend BBQs, and relaxing evenings. It’s a space where memories are made!
Recent upgrades—a new furnace, A/C, and water softener (all in 2022)—mean less to worry about and more to enjoy!
If you’ve been dreaming of a home that gives you room to grow, entertain, and unwind this might just be the one.
Interested In This Property?
Send a message here and he’ll get right back to you.
Take a Tour
The Neighbourhood
Property Location
Property Gallery

Property Details
Assignment sale of this Beautiful 2 bedroom, 2.5 bathroom, 1400+square foot stacked town is now available. Loaded with over $21,000 in upgrades including an upgraded kitchen, upgraded bathrooms, 9-foot ceilings on the main floor, open concept main floor, this home is sure to be stunning! Be one of the first to move into this amazing project just steps from all major amenities in the heart of the south end of Guelph. Occupancy is currently scheduled for July 2022. All selections have been completed and are included in the photos.
Interested In This Property?
Send a message here and he’ll get right back to you.
The Neighbourhood
The family-friendly neighbourhood, with schools, restaurants, grocery stores, shopping, literally everything you need within a few kms. PLUS southern point of Guelph therefore easy access to 401 for commuters and heading to the cottage. The growth seems constant in this area giving new and old residents to Guelph lots of living options (condos, high & mid-rise, townhouse, stacked towns, duplex, detached homes, estate lots etc.)
Walk Score : 67
Transit Score : 36


