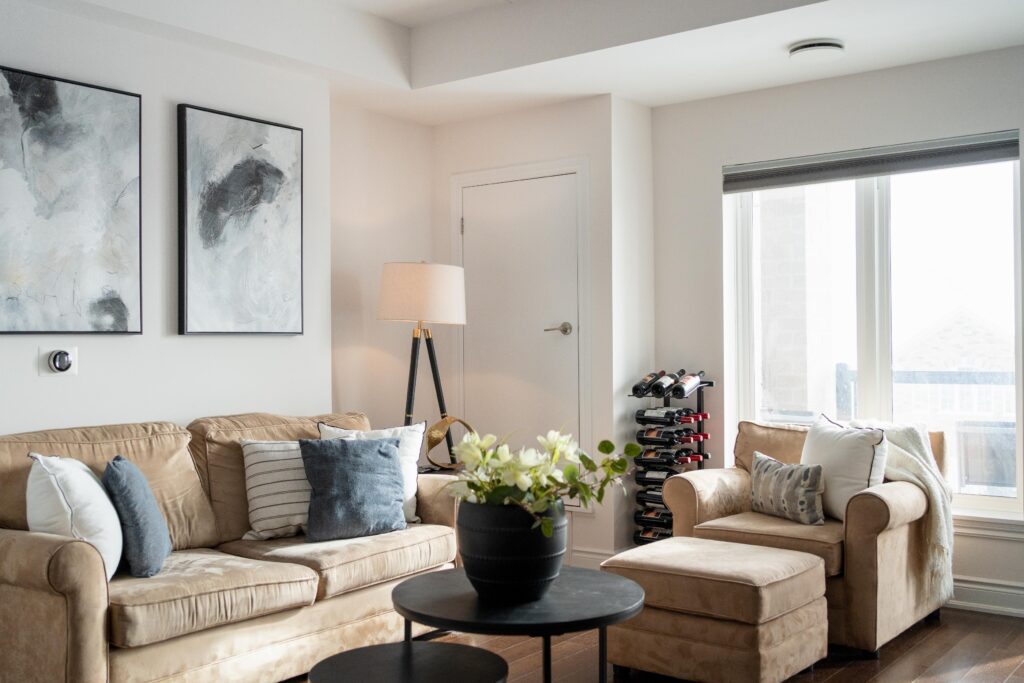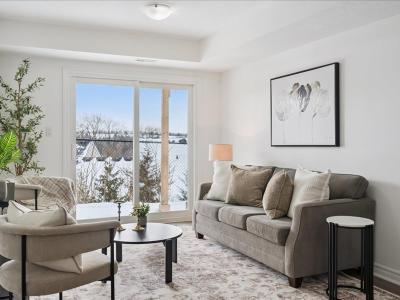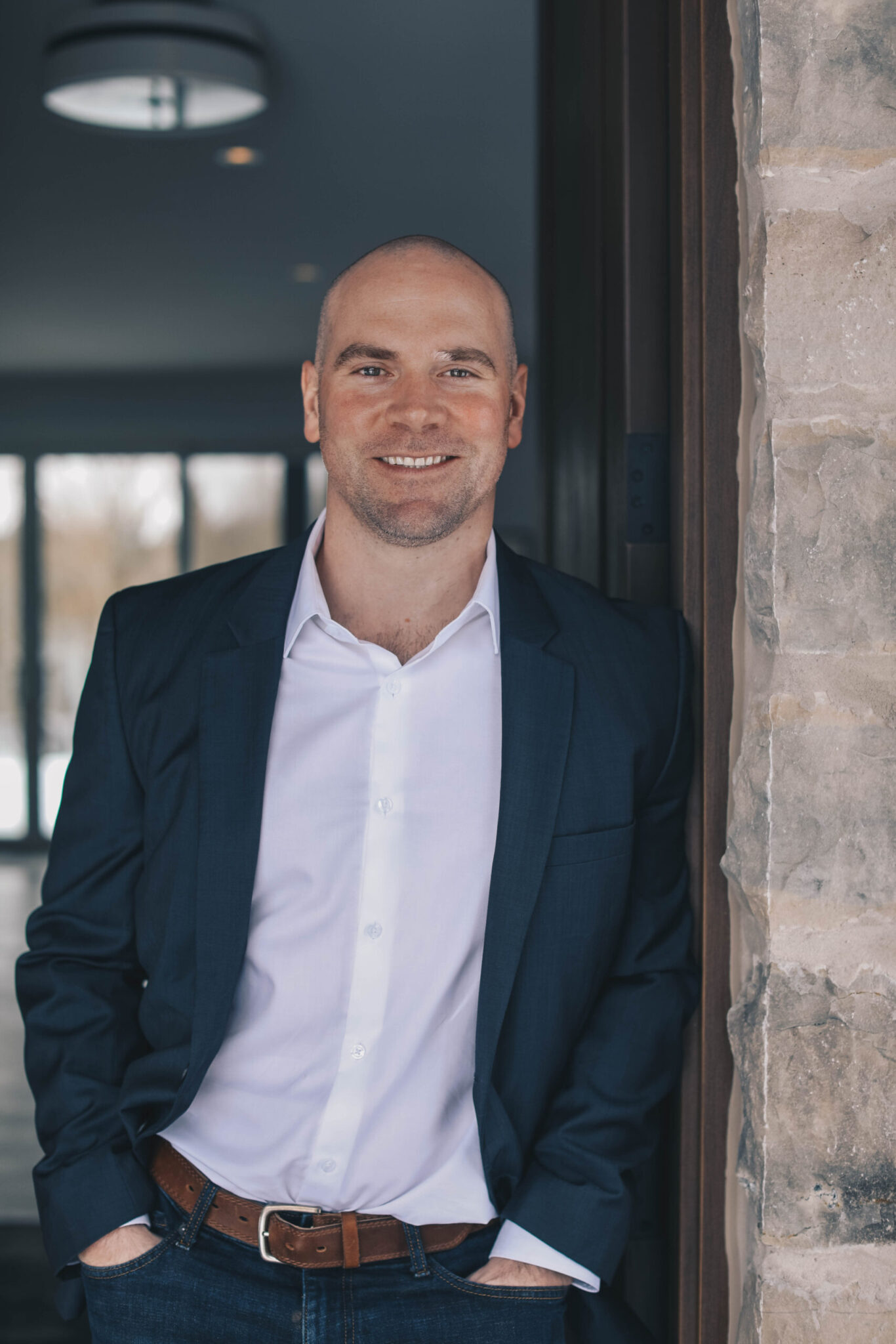Sold
58 Waverley Dr Guelph
Guelph, Ontario N1E 6C8
Riverside Park Guelph | $2,049,900
Property Details
Welcome to 58 Waverley Dr, a show-stopping bungalow situated on a highly sought-after street backing onto the golf course. As you enter the home, you’ll immediately feel a sense of ease—it’s both incredibly inviting and unforgettable. The main floor offers the perfect blend of entertainment, functionality, and comfort. Starting with the formal living room at the front of the home, the large windows make it ideal for entertaining or enjoying your morning coffee. The grand dining room sets the stage for unforgettable gatherings with family and friends, all just steps away from the spacious family room, which overlooks the golf course and manicured backyard.
The large, impressive kitchen is a chef’s dream, featuring high-end appliances, beautiful finishes, and abundant space for culinary creativity. Thoughtfully designed, the main floor exemplifies refined living. Additional features include a newly renovated primary suite with a massive walk-in closet and ensuite (you won’t want to leave), an office equipped with a Murphy bed for ultimate flexibility, and a main floor laundry and mudroom.
Up the beautiful wood open staircase, you’ll find two large bedrooms and a newly updated bathroom. The fully finished basement is a dream, featuring a wet bar with a sink, dishwasher, ice maker, and beverage center. The large entertainment area is perfect for movie nights or watching the game, with a 130” projector TV and a wall-mounted screen, complemented by high-quality speakers throughout the home. The Home Link system also provides added security with video footage, while a monitored alarm system with outside cameras offers peace of mind. The basement also offers a large workroom, another bedroom, and ample storage space.
The exterior is equally impressive, with an exposed aggregate and stamped concrete driveway that leads to a wraparound walkway and backyard patio. The mature, professionally maintained lot features a sprinkler system for both the front and backyard. A large composite deck includes a built-in hot tub, pergola with privacy shades, and a protective screened-in living area, offering tranquility and privacy while overlooking the golf course.
With every detail thoughtfully designed and executed, this home offers a rare combination of style, functionality, and luxury. Don’t miss the opportunity to make it yours!
Looking to buy a similar property?
If you missed your chance on this listing, don't worry! we'll help you find the perfect home. Reach out here.
Take a Tour
The Neighbourhood
Riverside Park is an 80-acre park located by the northern part of Woolwich Street in Guelph, Ontario, Canada. It is built around a portion of the Speed River that runs through Guelph.
ADDITIONAL FEATURES
- Completely finished and upgraded basement entertainment and fitness area
- Large work room and storage area in basement
- Home link system, with speakers throughout house and video footage
- Monitored alarm system and outside cameras
- Projector TV with 130” wall mounted screen
- Full Wet bar with Sink, Dishwasher, Ice Maker, Beverage Centre
- Recently renovated Master bathroom and closets
- Recently renovated main floor powder room
- Exposed aggregate and stamped concrete driveway
- Wrap around walkway and backyard patio
- Fully landscaped mature and professionally maintained lot
- Sprinkler system for front and backyard
- Large Composite deck with Built in Hot tub ,Pergola and privacy shades
- Large Storage shed in back yard (no electricity), but conduit has been buried in yard for electricity
- Privacy shade/protective screened in living area in back yard
- Roof replaced 2019
- Timber Frame porch 2021
- Front Door, Back Door replaced 2023/2024
- Updated Light fixtures, switch plates
- New Fridge, Washer, Dryer 2024, New Laundry room sink


