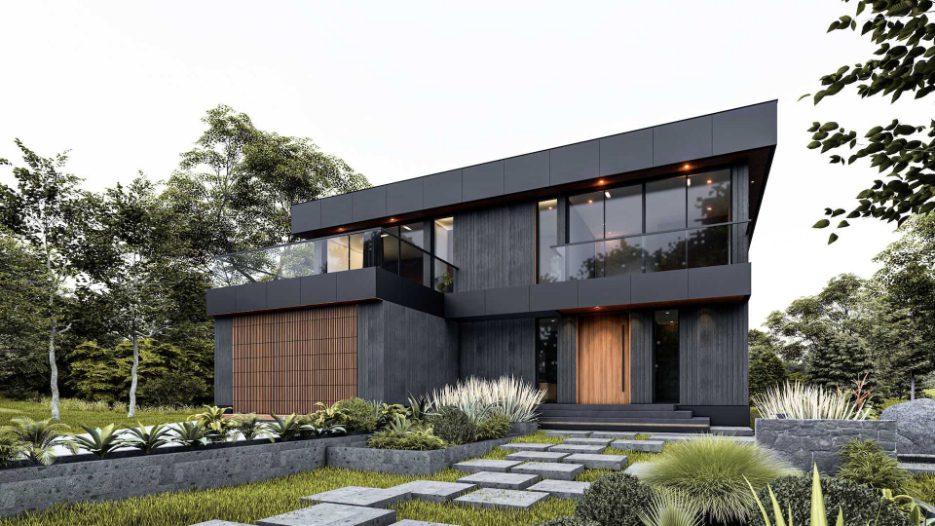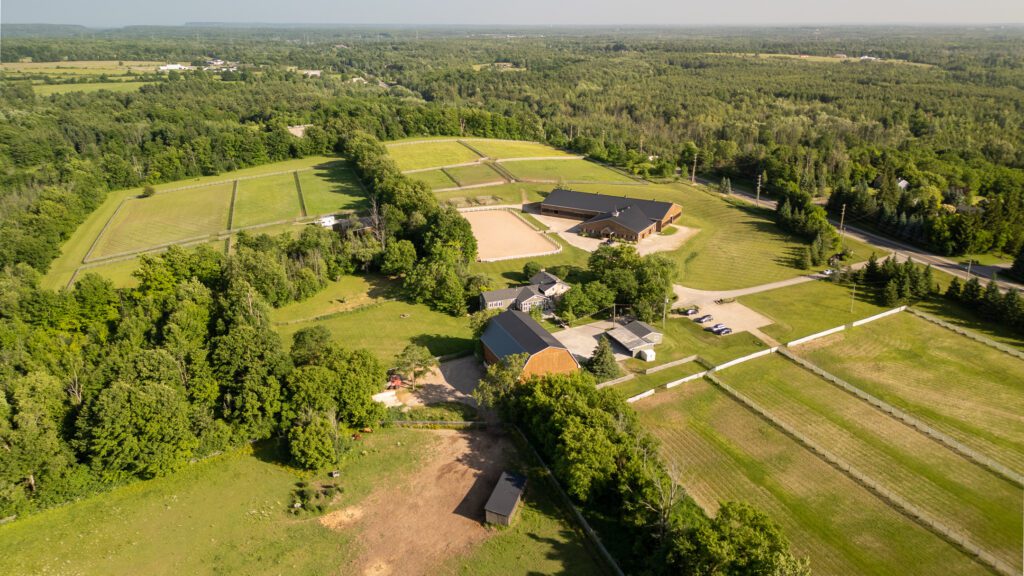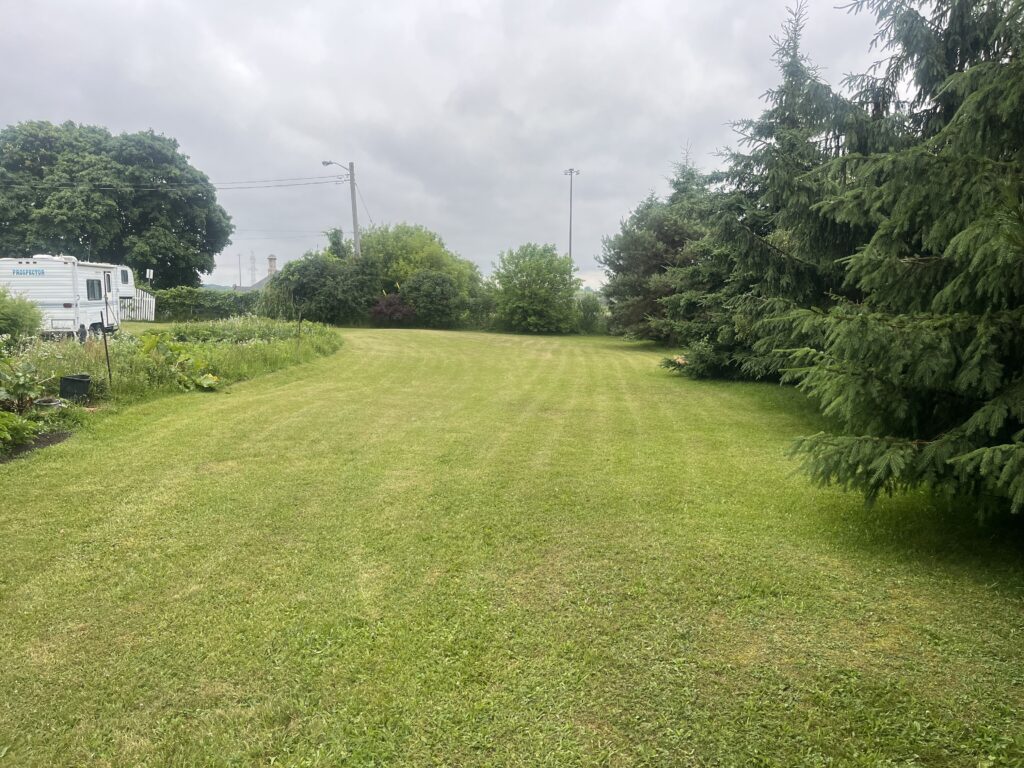
Sold
7632 Wellington Rd 34 Puslinch
Puslinch, Ontario N0B 2J0
Puslinch | Starting At $4,200,000
Property Details
Sitting along the banks of the Speed River, Guelph is an idyllic oasis just outside of bustling Toronto. The Wellington home, located in Guelph’s lush forest, is an elite two-story home + basement that allows stoic nature to mingle with luxurious habitat. Upon entering the sanctuary, you will be welcomed by floor to ceiling glass windows, rich textures and premier finishes that calm the mind and warm the spirit. The stunning indoor to outdoor living spaces feature hardwood flooring, expansive windows, a gas fireplace, and vast outdoor deck. The main spas are equipped with rain shower, body shower and silhouette tub while the main bedrooms boast custom walk-in closets to suit any wardrobe. And the kitchen is equally as impressive; with a large stone center island, breakfast bar and premier designer appliances, this space is perfectly positioned to host large parties, or a simple happy hour for two. For anyone looking to call a paradise home, RÀ’s Wellington sanctuary is available for purchase.
Home Design Highlights
- Secluded 2-story gated home in Guelph
- Gas fireplace, glass staircase and high-end designer fixtures and finishes included
- Additional Basement, Sauna, and Fitness Area included in home design
- Generous Indoor to outdoor living spaces with large ground floor outdoor deck. Roof decks and balconies accessible from each bedroom
- Floor to ceiling insulated windows and hardwood flooring throughout the home
- Expansive main bath with dual sink vanities, silhouette tub, rain shower and body shower
- AI Smart Home application that allows homeowners to control lighting, temperature, scent, and more from their phone included with home purchase
Looking to buy a similar property?
If you missed your chance on this listing, don't worry! we'll help you find the perfect home. Reach out here.
The Neighbourhood
Puslinch is a township in south-central Ontario, Canada, in Wellington County, surrounding the south end of Guelph. The main source of production is agricultural, spring water bottling and mining. Aggregate mining has been dominant throughout the county. Beautiful landscapes and privacy- also perfect location with easy access to 401, Cambridge, Guelph, Milton ETC.
FIXTURES & FINISHES
Exterior
- Dark gray Stucco + ACM black band
- Natural thermally treated LUNA hardwood soffit
Interior
- Gypsum ceiling
- Standard size tiles in bathroom walls and floor
- Headboard feature wall only in master bedrooms
Basement
- NO Walk-out basement with large sunken garden
- Fix high windows
Ceiling height
- 10’ clear ceiling on main floor / 9’ clear ceiling on 2nd floor / 8’ clear ceiling in the basement
- BASE Kitchen appliances and laundry washer/dryer
- BASE Fixtures and hardware from a luxury reputable brand
- Standard height doors
LUXURY MODEL
Exterior
- Opt 1: Fiber cement large format tiles (gray and black)
- Opt 2: Natural charred hardwood + ACM black band
- Natural thermally treated LUNA hardwood soffit
- Wood surrounds exterior windows – to match LUNA soffit
- Black powder coated aluminium windows / sliding doors
- LUNA wooden privacy panels
- Exterior lighting at soffit
- Pivot door 60” min for the entry finish to match LUNA soffit
- Garage Door cladded in wood to match front entry door
- Wooden Deck
- Front Porch & Steps in stone, Planters in concrete
- Basement sunken garden (exterior)
- Canopy / Balconies : glass railings on balconies
- Any exterior exhaust / grilles / scuppers to match exterior facade colour (black)
- Full height windows. Size to be adjusted only through width change : Widths to match exterior finish panel sizes to align relief to mullions
- Flat roof with tapered insulation
Interior
- Natural thermally treated LUNA hardwood ceiling
- Gas Fireplace
- 10’ clear ceiling on main floor / 10’ clear ceiling on 2nd floor / 9’ clear ceiling in the basement
- LUXURY Kitchen appliances and laundry washer/dryer
- LUXURY Fixtures and hardware from a luxury reputable brand
- Full height doors (floor to ceiling large format) – frameless door with reveal
- Waterfall counter edge for main counter & island
- Headboard feature wall in all bedrooms including master bedroom
- Large format tiles in master bathroom
- Concealed hinges & concealed door stopper
- Black powder coated sleek minimal door handle
- Wall tiles floor to ceiling in bathrooms
- Wall hung vanities & toilets
- Free standing tub in master bathroom
- Niche in every shower stalls
- Linear drain in master bathroom shower
- Open steps design for stairs with planter at bottom & wood screen wall on hallway side
- Concealed base glass railings on stairs & hallway
- Concealed window covering box at window head
- Built-in closets in bedrooms
- Bedroom headboard area to be in different material finish
- Tesla charger in the garage
Basement
- Walk-out basement with large sunken garden
- Floor to ceiling sliding windows
- Wet bar in the basement level


