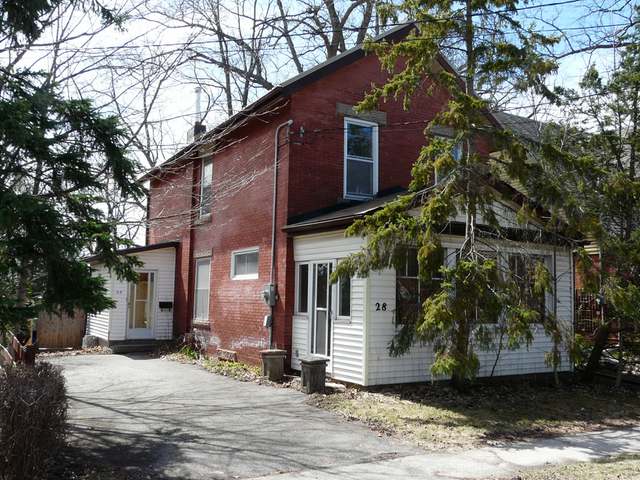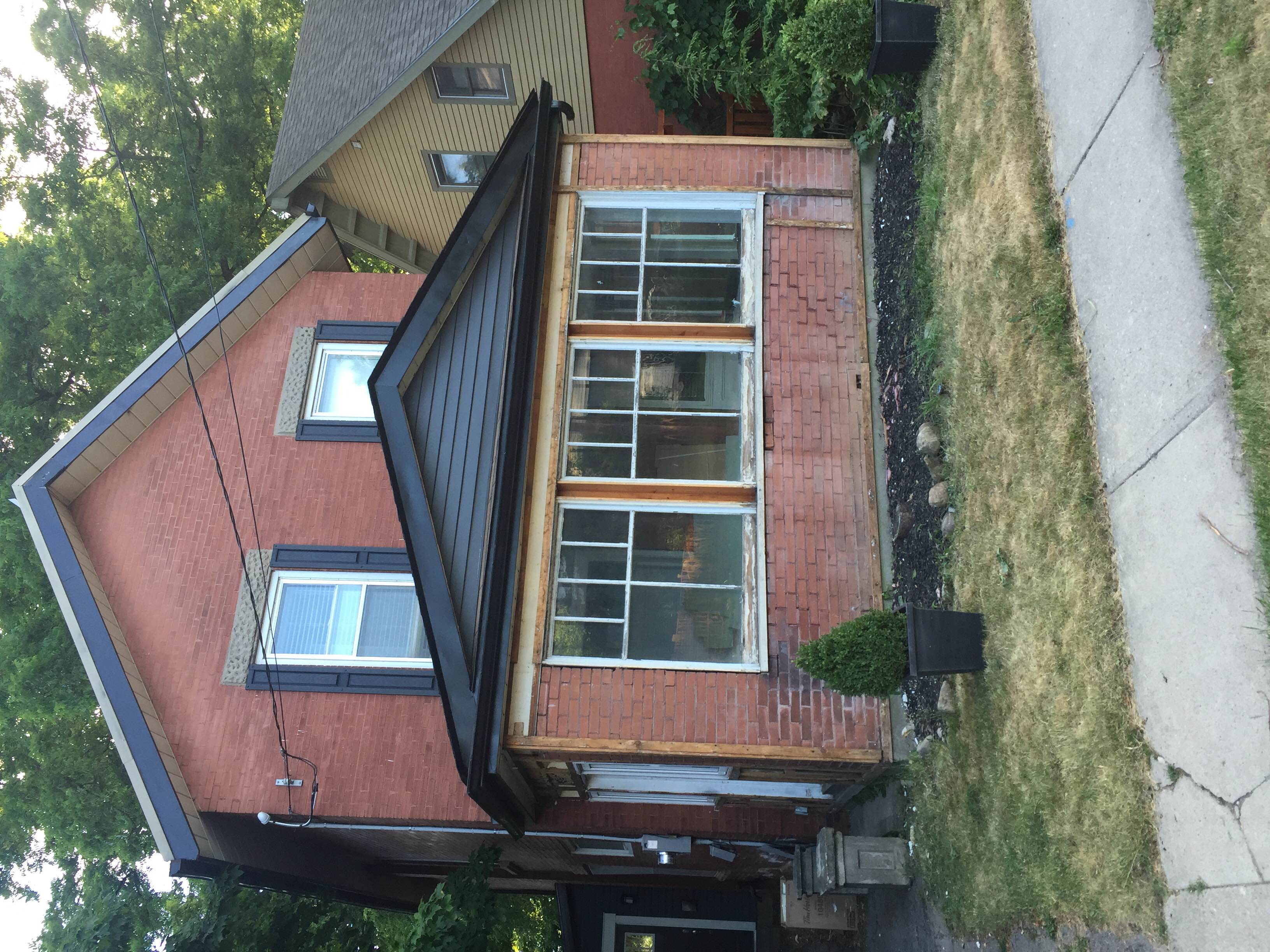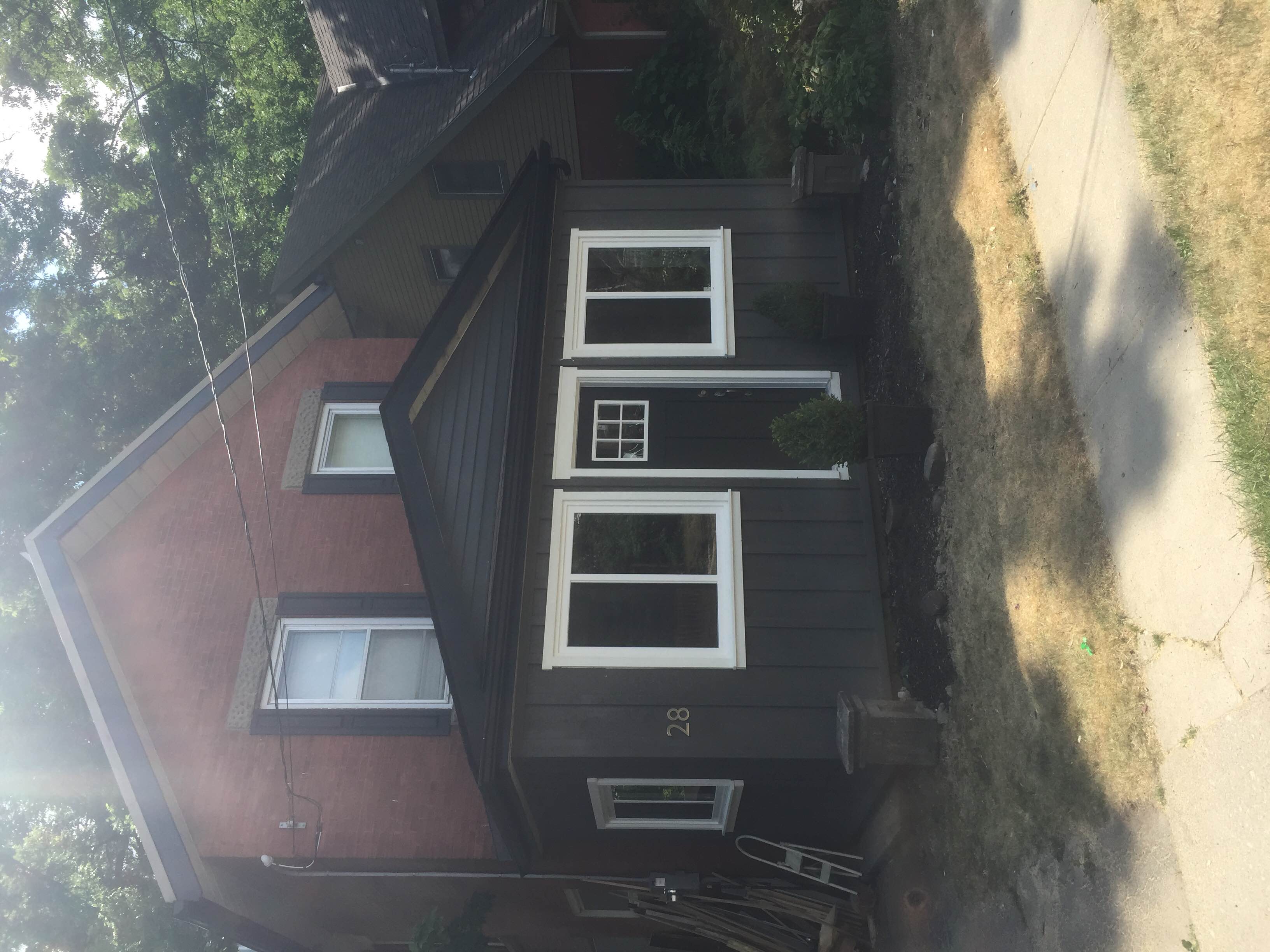Managing the exterior of your home can be quite challenging and labour intensive. For a lot of people, the interior of their home takes up most of their design and upgrading attention since you live in, and are surrounded by it every day. Also, having your home be more impressive on the inside, with a humble exterior can be a pleasant surprise for visitors instead of the other way around. This week we are taking a look at my own adventure through some exterior upgrades of the front sunroom on my house here in Guelph.

This is the before picture of the front of the home after purchase. As you can see, the front sunroom has its old original windows and stormers and could use a bit of updating.
The first step in tackling the curb appeal and exterior look of the home was to remove the trees that were covering the front of the sun room. With more room to work and much more sun exposure, the room was ready for construction!

Before deciding what direction to go with the new look for the house, we decided to consult with Donna Mae Perkins at
Emerald Designs. Once a plan was organized, we brought in Couture Carpentry to get started.
The first major discovery when starting construction was that the original brick had been under the white siding all along. In the image above you can see the exposed brick as well as the state of the uncovered original windows.

To help with the overall curb appeal and functionality of the space, the decision was made to move the door from the side of the room to the front.

Here is a shot of the new windows going in and the walls getting prepped for the addition of board and batten siding.

The finished product! Freshly painted with new trim, windows and door. This sun room has gone from dingy and outdated to a gorgeous four seasons, energy efficient sun room.
If you have any tips that you’ve discovered on your own home renovation, please let us know in the comments below!










