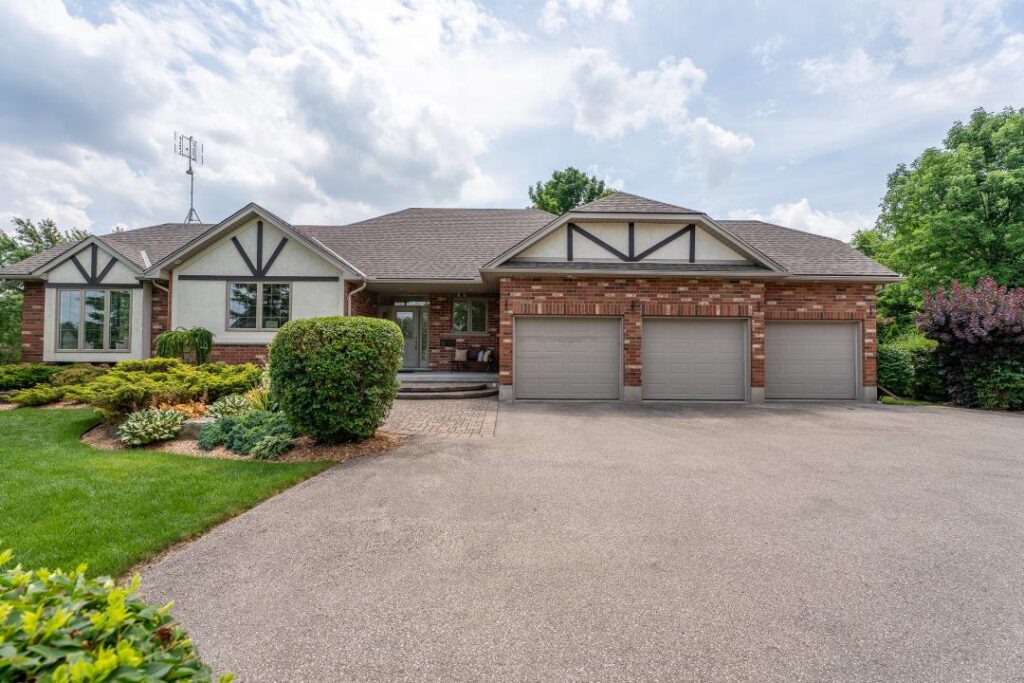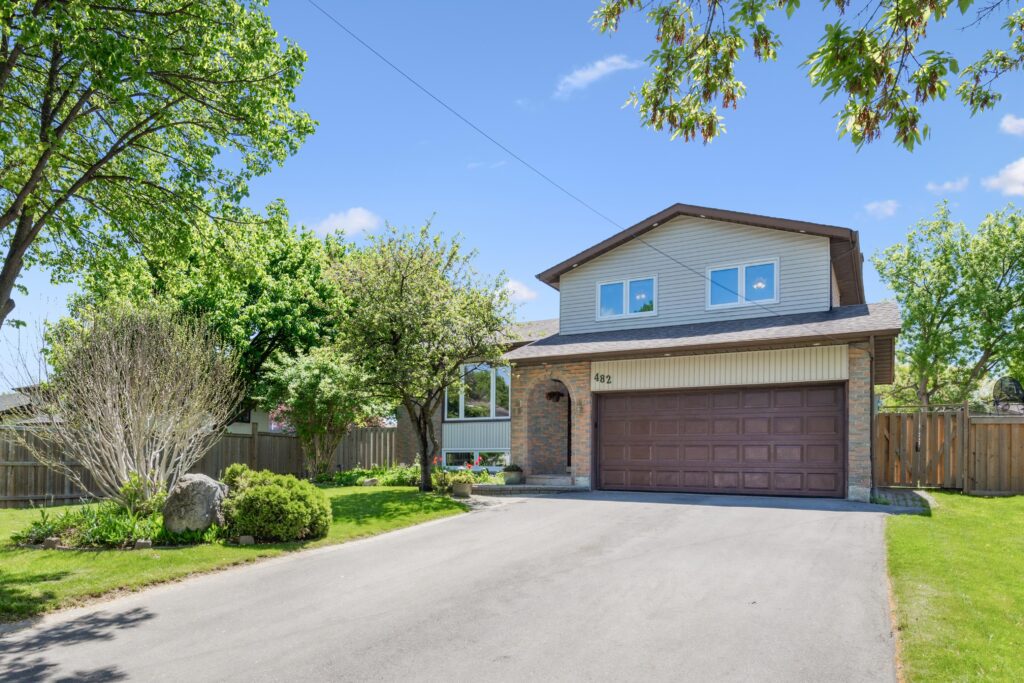Listing Location: Feature on Homepage
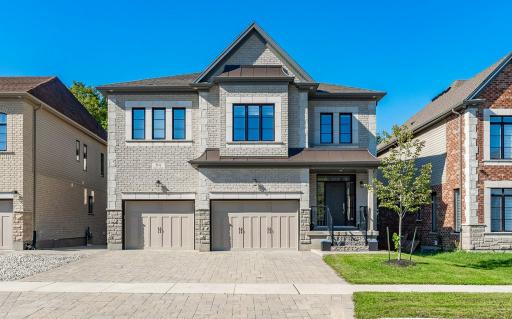
For Sale
84 McCann St, Guelph,
Guelph, Ontario N1L 1H6
Kortright East | $1,988,000
Property Details
Welcome to this stunning, like-new, executive south-Guelph home, featuring over 4000 sqft of above grade living and enjoyment space. Backing onto a wall of forested greenery, you can enjoy the serene peace and quiet from a massive composite covered deck with gas fireplace and tv hookup, or from the large lower-walkout-level covered patio with gas fire pit. Your outdoor entertainment space at home has been carefully thought out and optimized! With the home’s southwest exposure, you absorb a huge amount of natural light in the interior spaces as well. The open concept floorplan features an expansive and bright, gourmet eat-in kitchen, with upscale stainless appliances, a walk-in pantry, a huge eating/prep island, and an adjacent large dinette area as well. The oversized family room has a cozy gas fireplace and coffered ceilings, plus, there is a large formal dining area and main floor laundry as well. Tremendous personal space graces the upper level with four upper bedrooms, featuring a large, bright primary bedroom that overlooks the trees, with its own exquisite 5pc ensuite, huge designer walk-in closet, and private laundry. The other bedrooms are spacious and feature either an ensuite or “Jack&Jill” baths. The fully finished, walkout basement has a 3 pc bath, bedroom, office and a huge bright recreation room with another gas fireplace, plus workshop area, utility room with plenty of storage, and the walkout to the lower patio, which can be accessed via stone steps outside as well, making this ideal for an inlaw suite, home office or just extra room to spread out. The oversized double garage has 10′ and 12′ garage doors for 2-car parking, and can accommodate an additional 2 cars in the large stone driveway. This coveted area offers schools, shopping, trails and parks, the University of Guelph and nearby golf, or has quick and easy exit routes for out-of-town commuters. A great opportunity to move into your forever home and enjoy the good life in Guelph.
Interested In This Property?
Send a message here and he’ll get right back to you.
Take a Tour
The Neighbourhood
Property Location
Property Gallery
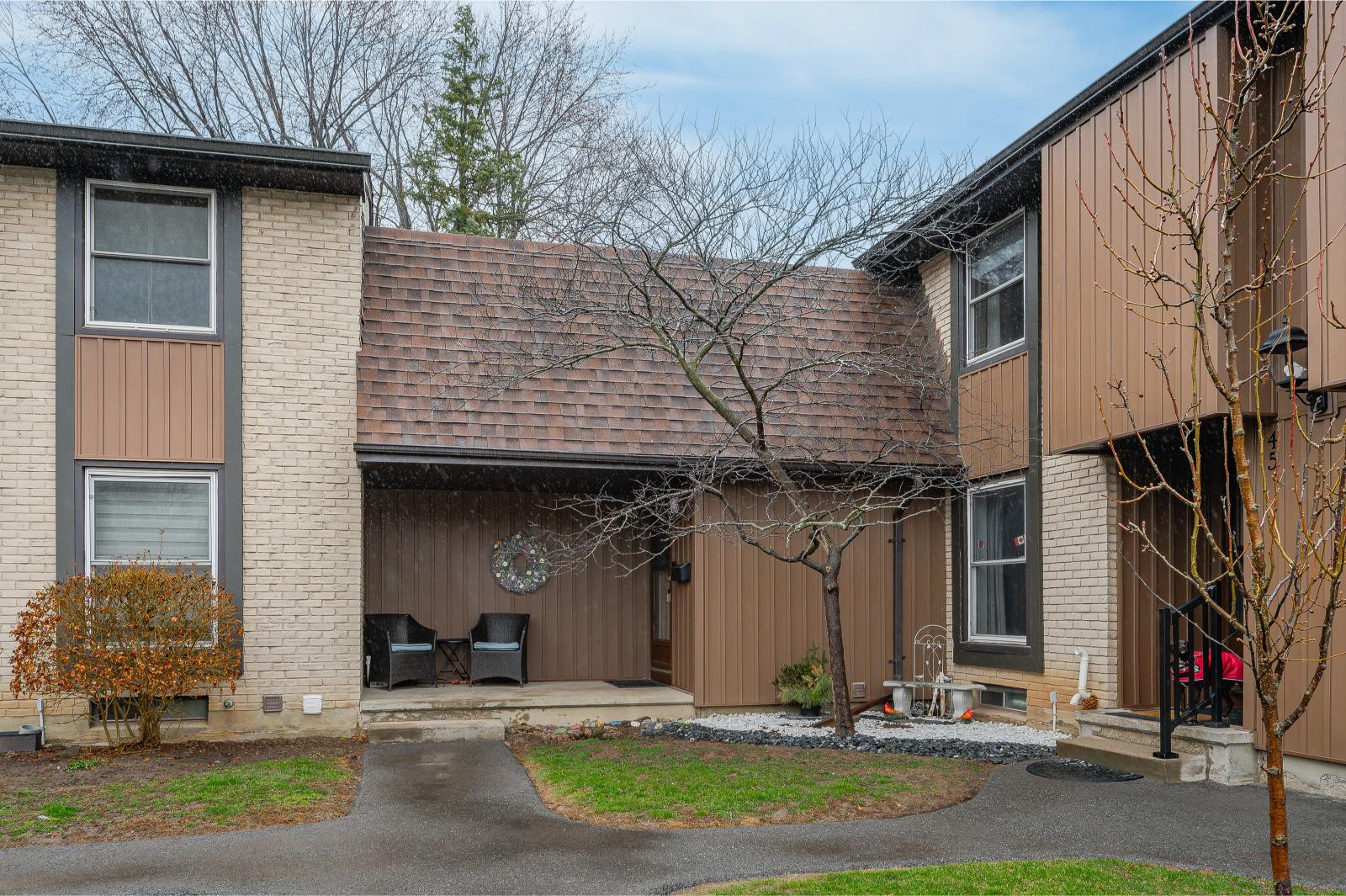
Property Details
A rare offering – finally, an affordable 2-bedroom, bright and spacious bungalow townhome! Easily accessible in the southeast end of Cambridge, just off of Franklin. Updated kitchen appliances, freshly decorated and painted, neutral decor, with a large living room, dining area and handy working kitchen. Bedrooms are a good size, and the basement has a finished rec room, a laundry area with updated washer and dryer, and storage. Private fenced patio which can be accessed through sliders. Another feature of this complex is that it has a large amount of visitor parking spaces, and the unit comes with 2 visitor passes. On a transit route and near Greenway Park, schools and shopping!
Interested In This Property?
Send a message here and he’ll get right back to you.
Take a Tour
The Neighbourhood
Property Gallery
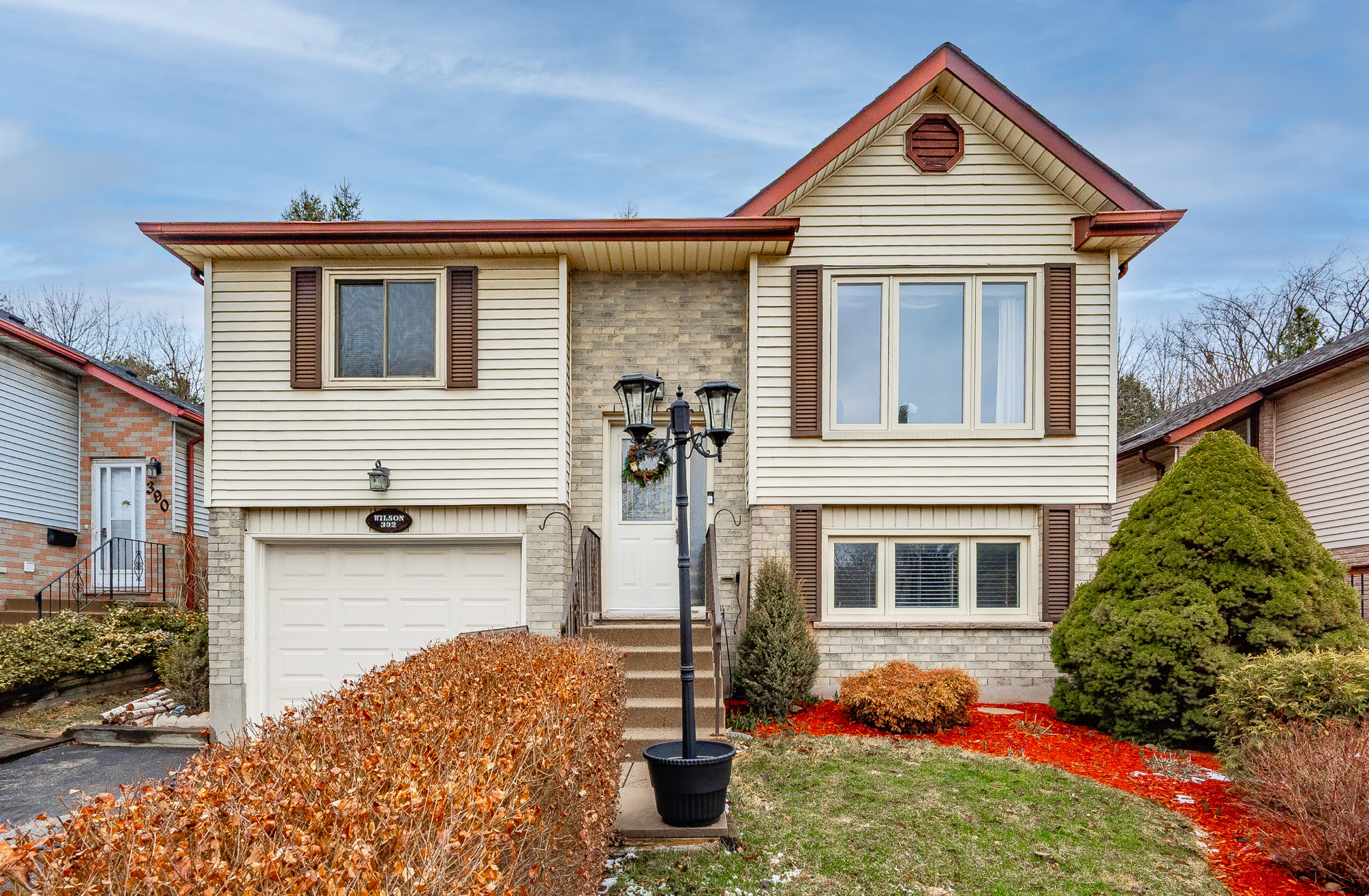
For Sale
392 Imperial Road S, Guelph
Guelph, Ontario N1K 1K3
Willow West/Sugarbush/West Acres | $780,899
Property Details
Built in 1986, here is a well cared for, 3 bedroom, one owner family home, situated in the west end with generous, bright and open living spaces. Custom draperies from Luisa’s. Updated eat-in kitchen, ceramic backsplash, stainless appliances, with sliders to a newer year-old deck. Three bedrooms up, along with a 4pc main bath with a whirlpool tub. The basement is finished with a 3pc bath, adjacent to the large rec room with a gas fireplace and above grade window, den, and large laundry/utility room. The fully fenced, private backyard is adorned with fruit trees and terraced vegetable and perennial gardens. Parking for 2 cars in the driveway, plus a single built-in garage with opener (and newer door mechanicals). Gas furnace, AC/heat pump, owned on-demand water heater, central vacuum, 200 amp electrical service, updated front entry and some windows. Close to transit schools, shopping, (Costco, Zehrs, Rec Centre and several more). An easy commute to KW and Cambridge, and close to the Hanlon to connect to the 401, Hi efficiency gas furnace 2023, tankless H2O heater and basement bath 2021, main bath 2012, Kitchen update 2019, 200 amp electrical and attic insulation upfill 2015.
Interested In This Property?
Send a message here and he’ll get right back to you.
Take a Tour
The Neighbourhood
Property Location
Property Gallery
For Sale
7638 Wellington Road 34 Road, Puslinch
Puslinch, Ontario N0B 2J0
Puslinch | $2,899,900 PRICE IMPROVEMENT
Property Details
This stunning custom-built 4-bedroom, 3.5-bathroom home is the perfect fusion of modern luxury, thoughtful design, and serene living—tucked away in a peaceful setting surrounded by mature trees, greenery, and nature, yet just minutes from all major amenities.
From the moment you step inside, you’ll be captivated by the bright, open-concept layout that flows effortlessly through the main living areas. The heart of the home is a chef-inspired kitchen featuring a massive island, premium Italian stone countertops, and show-stopping fixtures that elevate every detail. The living room is anchored by a dramatic floor-to-ceiling marble electr
Upstairs, the primary suite offers a luxurious retreat with a large walk-in closet and a spa-like ensuite, complete with a deep soaker tub. Three additional spacious bedrooms, a convenient second-floor laundry room and multiple second floor terraces, this home is truly like no other.
The untouched basement, with a walk-down from the backyard, provides incredible potential for an in-law suite, rental unit, or fully customized living space—tailored to your needs.
Outside, enjoy top-tier curb appeal, a large second story front patio with a generously sized backyard, perfect for entertaining or unwinding in your own natural sanctuary. The 3-car garage and extra-wide driveway offer plenty of space for numerous vehicles and storage.
Built with care and quality as a custom home, this property offers high ceilings, large windows that flood the home with natural light, and well-planned privacy throughout. All of this is set in a tranquil, tucked-away location on 1.3+ acres—offering the peace of country-style living just minutes from schools, shopping, and major routes.
This is more than a home—it’s a lifestyle. Schedule your showing today and see for yourself!
Interested In This Property?
Send a message here and he’ll get right back to you.
Take a Tour
The Neighbourhood
Property Location
Property Gallery
Property Details
Tucked away in a private, upscale enclave this corner unit in the award-winning Gallery Towns by Granite Homes is the perfect blend of luxury and lifestyle. Just minutes to restaurants, shopping, entertainment, the University, and the 401, you’ll love the balance of city convenience and peaceful, nature-filled surroundings.
This home offers just over 2,100 square feet of bright, modern living space with two indoor living areas and two outdoor spaces, perfect for relaxing or entertaining. With 9-foot ceilings on the main level, the open-concept design creates a seamless flow from the spacious kitchen through the sunlit dining room into the expansive great room, which walks out to a private upper deck.
Luxury finishes are everywhere—from granite countertops and a frameless glass walk-in shower to double sinks in the spa-like ensuite. The upstairs laundry is conveniently located side-by-side on the second floor, and the attached single-car garage offers bonus storage. Plus, the unfinished basement is full of potential—add a home gym, rec room, or office and truly make it your own.
This home is move-in ready, beautifully finished, and set in one of Guelph’s most desirable neighbourhoods. Whether you’re a young professional, a growing family, or looking to invest in high-end, low-maintenance living, this one’s a standout.
Opportunities like this don’t come often—book your showing today!
Interested In This Property?
Send a message here and he’ll get right back to you.
Take a Tour
The Neighbourhood
Kortright East combines the best of both worlds — tree-lined, walkable streets, welcoming neighbours, and plenty of parks and green spaces, all just steps from the city’s full range of amenities. It’s easy to see why more and more families are choosing to make this vibrant, well-connected neighbourhood their home.
Property Location
Property Gallery
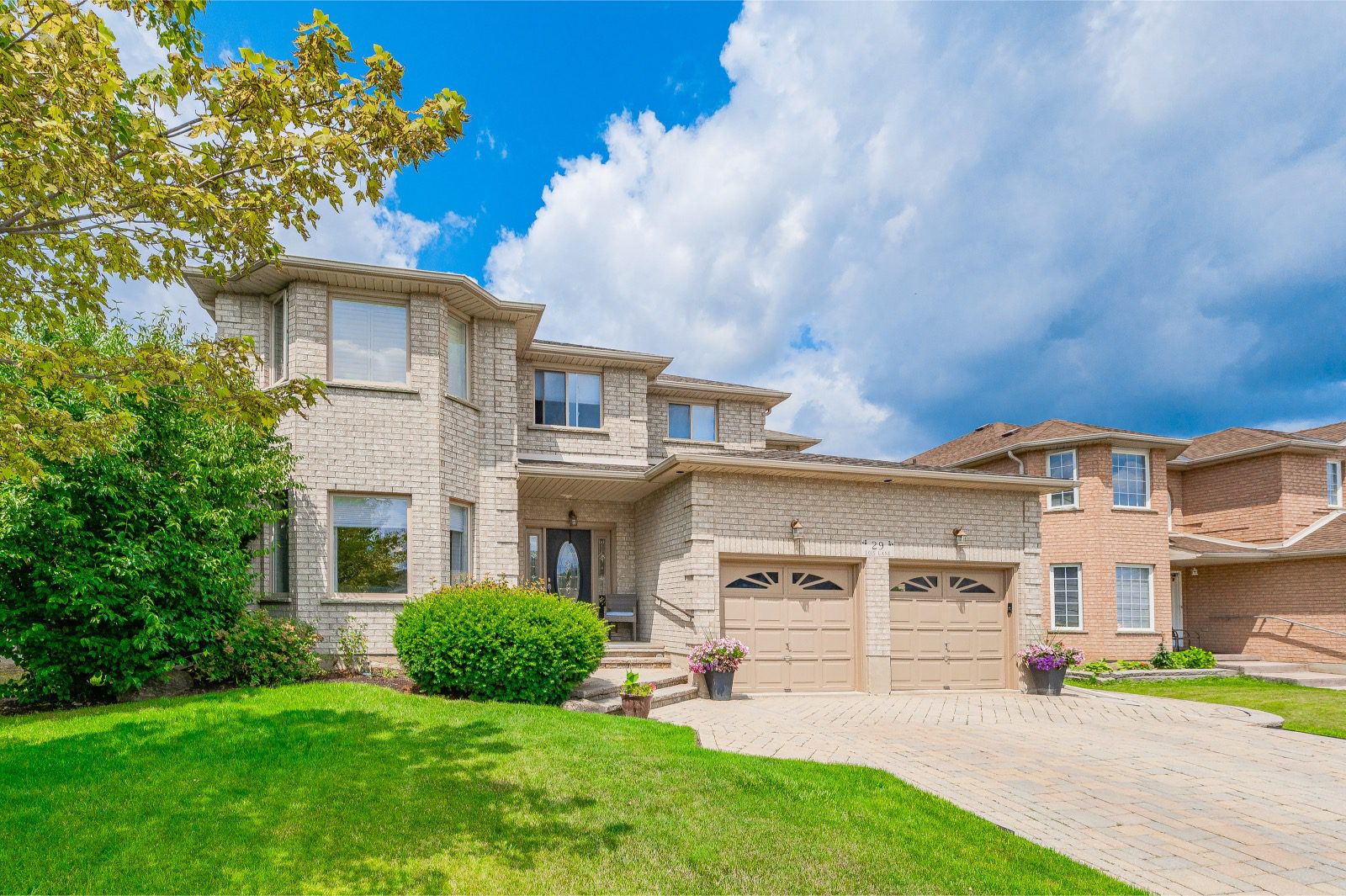
Property Details
Welcome to 29 Lois Lane, a home that truly fits your family’s lifestyle. Whether you’re raising young kids, sharing space with extended family, or simply looking for room to spread out, this spacious 4-bedroom, 5-bathroom home offers the flexibility, comfort, and privacy every family needs.
From the moment you walk in, it feels like home. The main floor is warm and inviting, with two cozy gas fireplaces. The open and functional layout, has a well-appointed kitchen, main-floor laundry and home office. Upstairs, the primary suite is something special. With two walk-in closets and a large ensuite complete with a whirlpool tub and separate shower, it’s a private retreat you’ll truly enjoy. Two more large bedrooms, each with a walk-in closet and ensuite, and a fourth bedroom that could be used as a nursery or second home office
The fully finished basement is ideal for multigenerational living or growing teens. With its own gas fireplace, 3 piece bathroom, generous living space, plenty of storage, and direct access to the garage, it offers privacy without feeling separate. It’s perfect for in-laws, guests, or just extra family entertainment space.
Step outside and enjoy the fully landscaped backyard, complete with a professionally maintained inground pool and covered composite deck that’s made for summer fun, weekend BBQs, and relaxing evenings. It’s a space where memories are made!
Recent upgrades—a new furnace, A/C, and water softener (all in 2022)—mean less to worry about and more to enjoy!
If you’ve been dreaming of a home that gives you room to grow, entertain, and unwind this might just be the one.
Interested In This Property?
Send a message here and he’ll get right back to you.
Take a Tour
The Neighbourhood
Property Location
Property Gallery
Property Details
Welcome to 52 Brock Rd S an exceptional opportunity for business owners and homeowners alike! This prime 3/4-acre property sits along a major thoroughfare, directly connecting Guelph to Highway 401, with over 5,000 vehicles passing by daily. The property offers flexible CMU (Commercial Mixed-Use) zoning, opening the door to a variety of potential uses, including a microbrewery, medical office, art gallery, restaurant, and more.The site features several buildings, including a charming 3 bedroom, well-maintained limestone home dating back to circa 1850, exuding character and history.
In addition, there is a fully serviced auxiliary building that was previously operated as an antique market. An additional 960 sq. ft. structure awaits your vision ideal for any number of purposes, whether for expansion, retail, or creative use.Ample parking is available, ensuring convenience for clients, customers, or visitors.
Whether you’re looking to start a new venture or expand your current business, this property offers incredible potential and visibility. Don’t miss out on this one-of-a-kind business opportunity!
PROPERTY FEATURES:
Back Building
- 100 Amp service
- 10 ft ceilings
- 24 x 40
- Built in 2006
- Hydro (no heating)
- Loading platform out front
Front Building
- 16 x 98
- 3 gas heaters vented outside
- 100 amp service
- 1.5 storey
- 3 pc seasonal bathroom.
Interested In This Property?
Send a message here and he’ll get right back to you.
The Neighbourhood
Puslinch is a township in south-central Ontario, Canada, in Wellington County, surrounding the south end of Guelph. The main source of production is agricultural, spring water bottling and mining. Aggregate mining has been dominant throughout the county. Beautiful landscapes and privacy- also perfect location with easy access to 401, Cambridge, Guelph, Milton ETC.
Property Location
Property Gallery
For Sale
101- 71 Wyndham St Guelph
Guelph, Ontario N1E 0T7
Downtown Guelph | $699,900
Property Details
Welcome to this stunning ground floor unit in the highly sought-after Edgewater Building! Located in the heart of downtown Guelph, this condo offers ultimate convenience, with easy access to the city’s vibrant amenities and a prime spot on a transit route. Featuring 2 spacious bedrooms, tall ceilings, in-suite laundry, and your own private terrace. This bright and modern unit showcases an open-concept kitchen, dining, and living area, perfect for both daily living and entertaining friends and family.
The unit is beautifully finished throughout, ensuring a move-in-ready experience. Edgewater residents enjoy fantastic amenities, including a golf simulator, guest suites, and a fully equipped exercise room adding a touch of luxury to everyday life. Condo fees are set at: $584.08
Plus, this unit comes with 1 underground parking space for your convenience. With everything downtown Guelph has to offer just steps away, and the added benefit of secure parking and transit access, this is an opportunity not to be missed!
Book your showing today!
Interested In This Property?
Send a message here and he’ll get right back to you.
The Neighbourhood
Property Location
Property Gallery
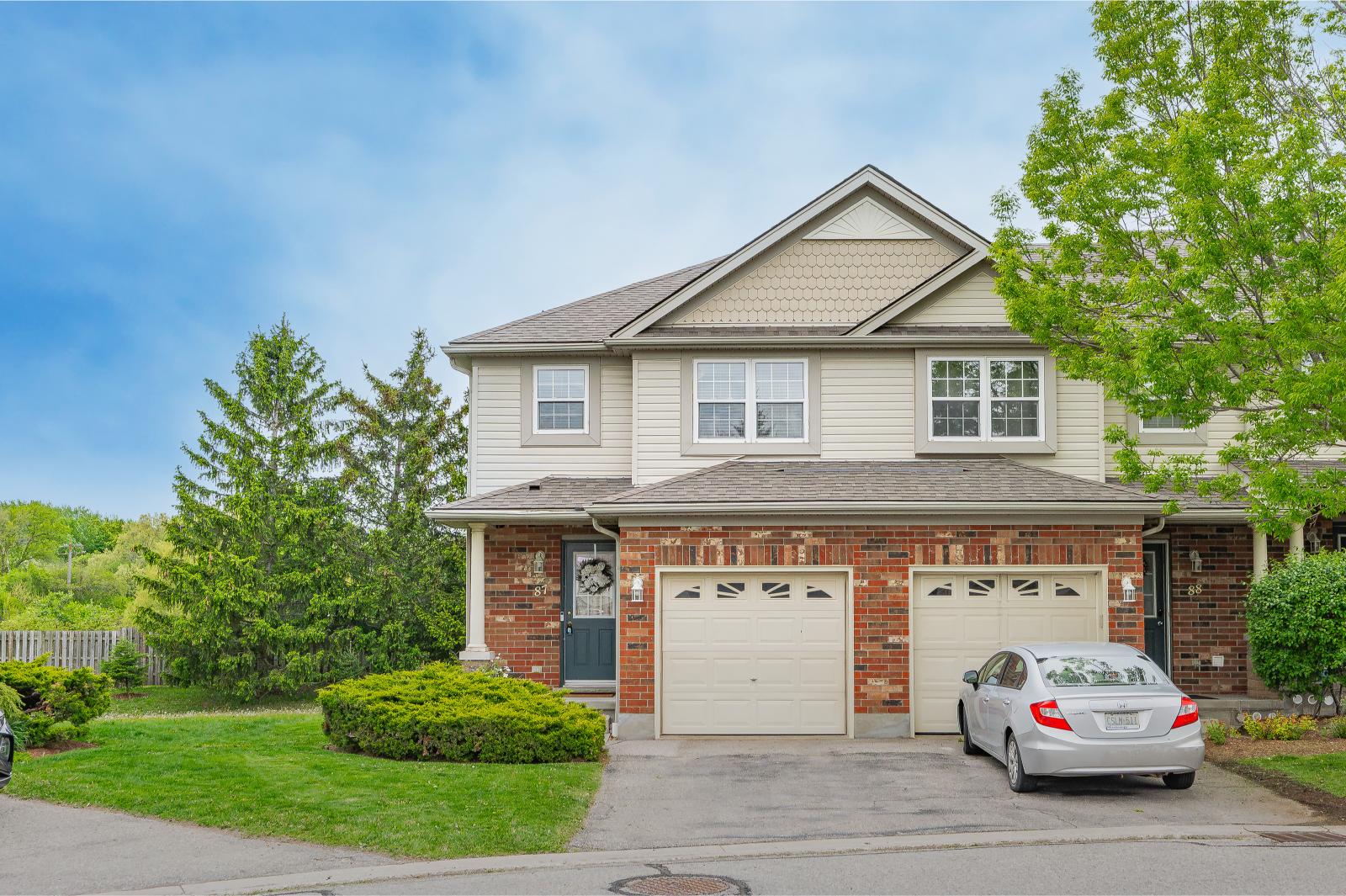
Sold
87 - 30 Imperial Road S, Guelph
Guelph, Ontario N1K 1Y2
Willow West/Sugarbush/West Acres | 679,900
Property Details
Great west end location – nicely cared for, clean and well maintained 3 bedroom family oriented home! A rare find, this end unit townhome is situated in a quiet back corner of this well run complex. Spacious kitchen with good appliances, hardwood floors in the great room area with a sliding door that walks out to the backyard. There is also a handy main floor 2pc. Upstairs, you will find 3 generous bedrooms, including a huge master suite and a 4 pc bath. The basement has a finished rec room to give the growing family space to spread out. A single garage with opener and another parking space in the driveway with adjacent visitor parking available out front as well. Situated in walking distance to the Zehrs Plaza, West End Rec Centre, Costco, and within easy commuting distance to KW and Cambridge as well as the Hanlon. This is a great find for you in a wonderful area.
Looking to buy a similar property?
If you missed your chance on this listing, don't worry! we'll help you find the perfect home. Reach out here.
Take a Tour
The Neighbourhood
Property Location
Property Gallery
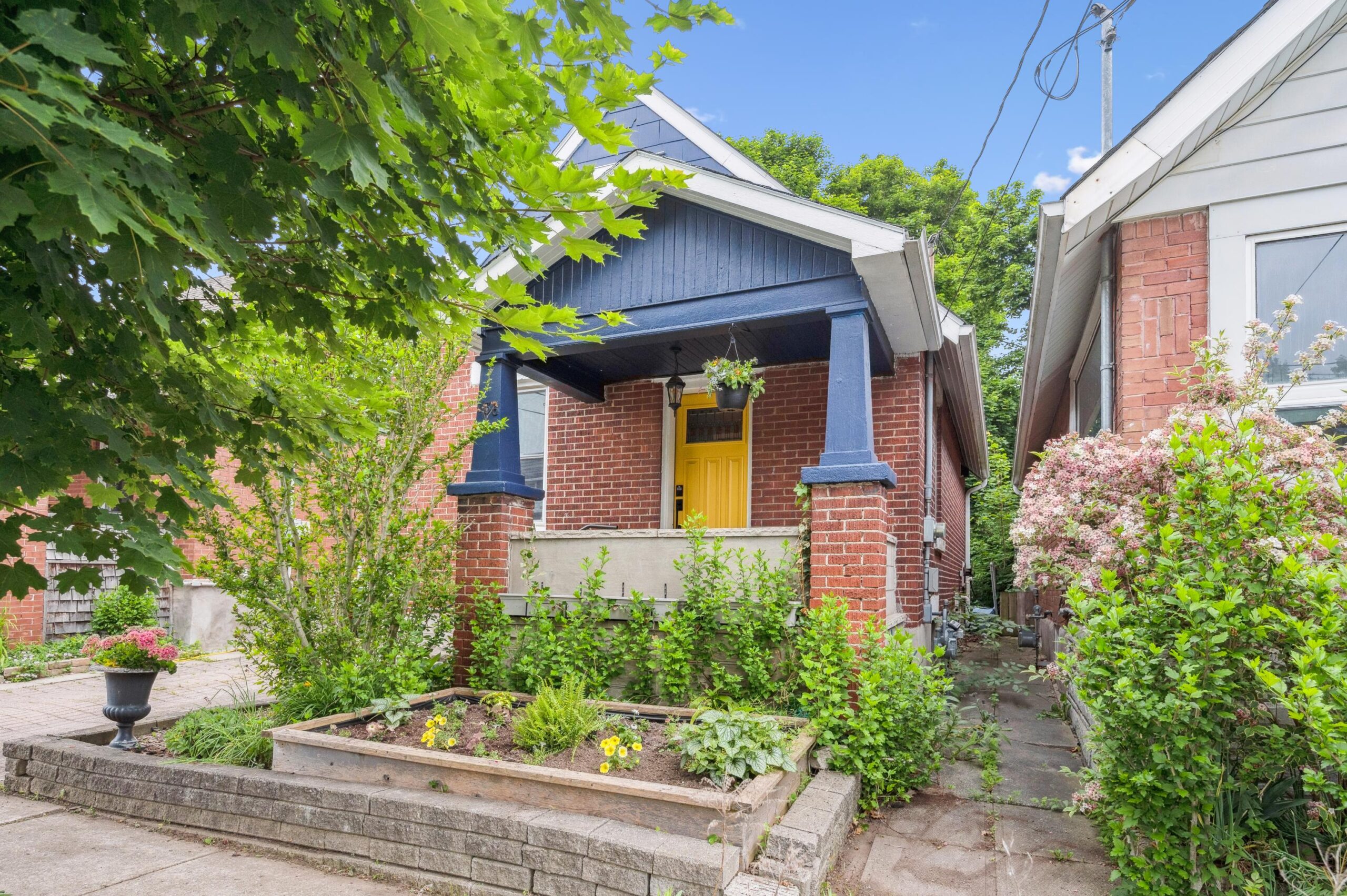
Sold
136 Kingsmill Avenue, Guelph
Guelph, Ontario N1E 3H7
St. Patrick's Ward | $649,900
Property Details
Charming 2-Bedroom Home at the End of a Quiet Cul-de-Sac Steps to the Eramosa River! This beautifully maintained home offers a renovated kitchen, a bathroom on each level and a beautiful private yard. Why buy a condo when you can have all the same conveniences with this detached home? Located at the end of a dead-end street, right beside walking trails and the Eramosa River, this hidden gem on Kingsmill Avenue is a rare opportunity in Guelph’s desirable Ward neighbourhood. Recent updates include: exterior paint, kitchen renovation, plumbing, water softener, and upstairs laundry combo. Top-of-the-line Velux skylights are wired to close automatically when it rains and bring natural light into the living space. Just minutes from downtown and close to Victoria Road for commuters, this home combines lifestyle, comfort, and location.
Looking to buy a similar property?
If you missed your chance on this listing, don't worry! we'll help you find the perfect home. Reach out here.
Take a Tour
The Neighbourhood
Located just east of downtown Guelph, St. Patrick’s Ward—affectionately known as The Ward—is one of the city’s most historic and eclectic neighbourhoods. Bounded by York Road, Elizabeth Street, Stevenson Street, and the Speed River, the area is known for its distinctive street layout and deep cultural roots, particularly from its early Italian immigrant community.
Today, The Ward is a dynamic mix of old and new, blending remnants of its industrial past with ongoing revitalization. New residential developments, adaptive reuse projects, and a vibrant arts and culture scene are drawing a new wave of homeowners and creatives to the area. With its walkable proximity to downtown, character-filled homes, and strong sense of community, The Ward continues to evolve while honouring its unique heritage.
