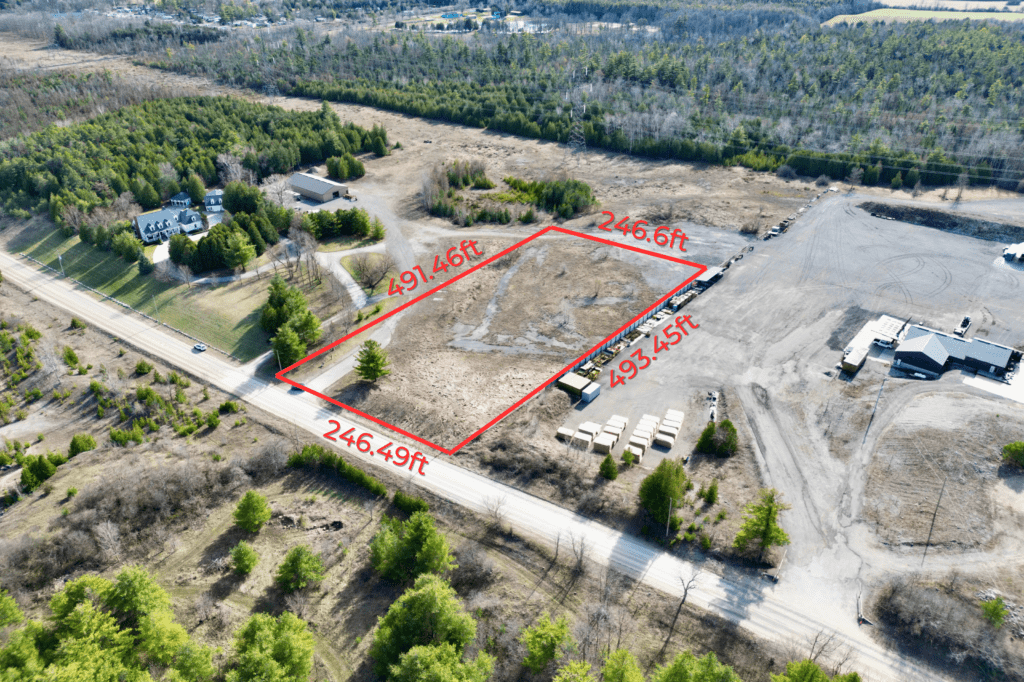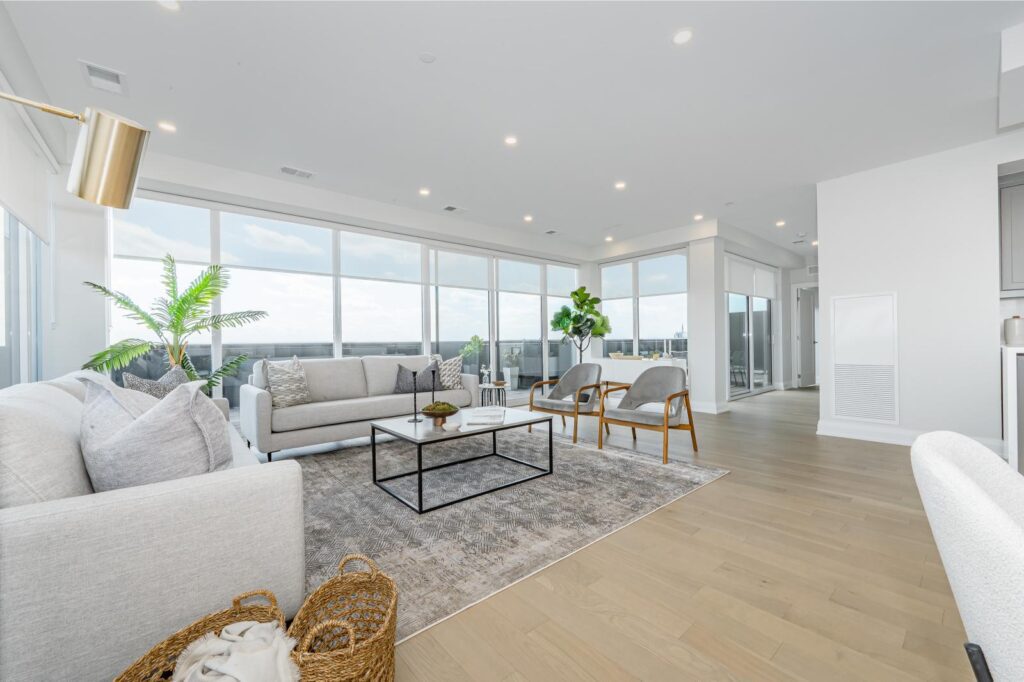Listing Location: Feature on Homepage
Sold
402-107 Bagot St, Guelph, ON
Guelph, Ontario N1H 5T7
Willow West Guelph | $499,900
Property Details
Beautiful corner unit condo that you will be excited about! 107-402 Bagot St. is a large 1280+ square foot, 3 bedroom, 2 bathroom condo that has everything you need and more. The open concept living area takes advantage of the beautiful morning sun beaming into the home, perfect for enjoying your coffee as you start the day. Stepping into the primary suite you will be blown away with the space and 3 pc ensuite with double closets, a rarity for condos! PLUS two more large bedrooms, there is more than enough space for all your needs. With new flooring throughout and freshly painted you will be able to move in and enjoy right away, don’t miss this opportunity!
Looking to buy a similar property?
If you missed your chance on this listing, don't worry! we'll help you find the perfect home. Reach out here.
Take a Tour
The Neighbourhood
Walking distance to amenities, affordable housing options, close to tons of parks and recreations centres- Willow West neighbourhood Guelph has lots to offer!
Walk Score : 62
Transit Score : 37
Property Location
Property Gallery
Sold
45 Hooper St Guelph
Guelph, Ontario N1E 5W6
The Ward Guelph | $789,900.00
Property Details
Where to start with 45 Hooper Street? Custom built in 1997, this 1730 square foot bungalow was built with pride. There are so many reasons to fall in love with this property.
Starting with the triple car garage that is perfect for that extra car, a home gym or just extra storage. Walking into the home, you enter the large living room with fireplace and tons of natural light. Head into the kitchen/dining area and you will find even more windows and multiple skylights. The enormous primary suite with walk in closet and 3 pc ensuite will not disappoint. The bedrooms have tons of space and storage, the large deck and well maintained backyard will be great for enjoying the Summer and BBQ’ing, and so much parking this truly is property that has to be seen. Not to mention the outstanding location just steps to Hooper Street Park and the walking trails that run along the river right to downtown.
CALL TODAY FOR A VIEWING: 519-821-3600
EMAIL: Nick@cbn.on.ca
Looking to buy a similar property?
If you missed your chance on this listing, don't worry! we'll help you find the perfect home. Reach out here.
The Neighbourhood
Property Location
Property Gallery
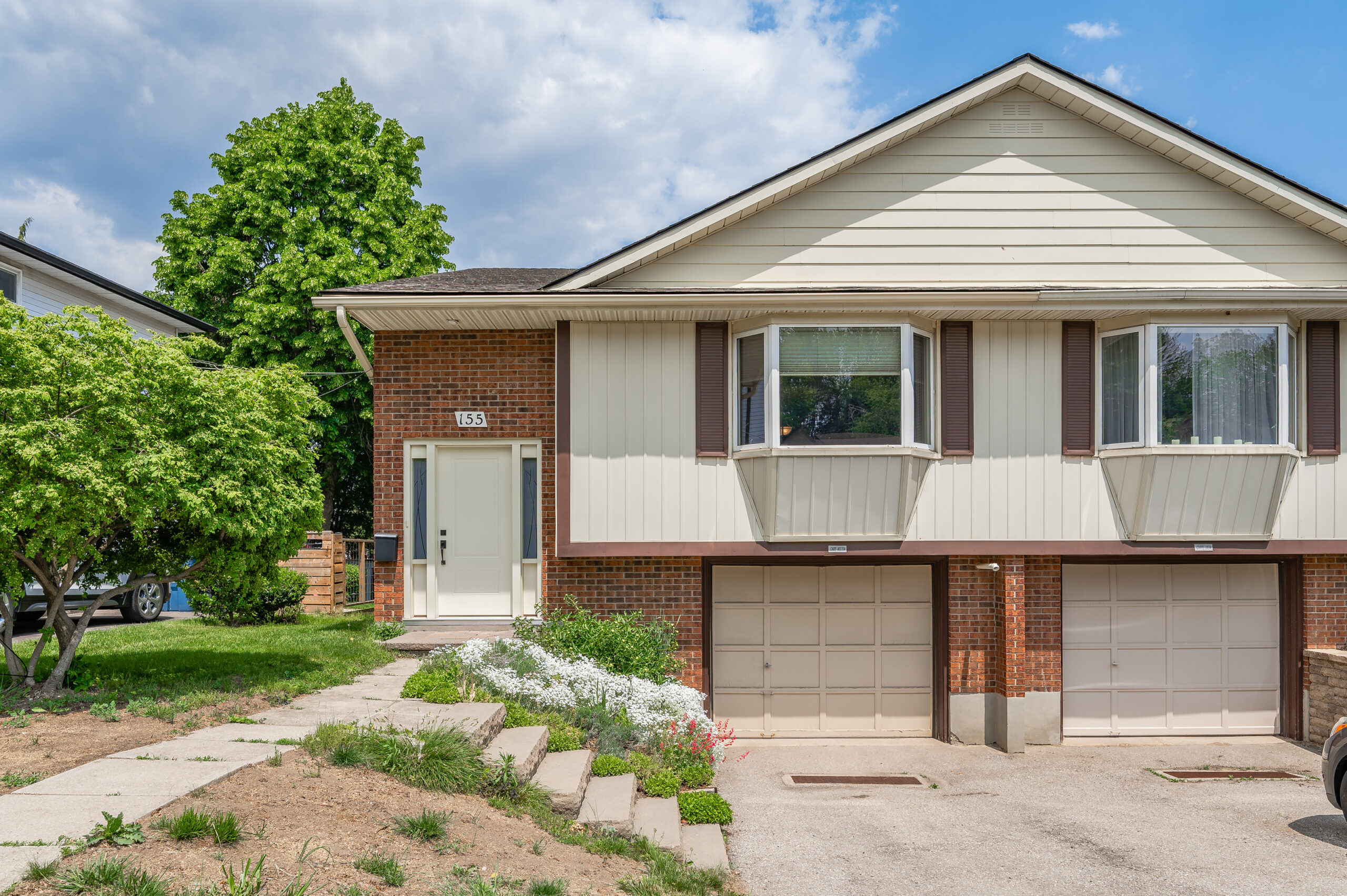
Sold
155 Marksam Rd Guelph
Guelph, Ontario N1H 7L1
WILLOW WEST Guelph | $769,900
Property Details
Here is your opportunity to own an extremely well laid out semi detached home in a great neighbourhood. 155 Marksam Rd has everything you are looking for! With an open concept main floor, 3 bedroom, and a primary ensuite this home is move in ready and perfect for families or down sizers!
PLUS in the basement you will find a spare bedroom, a recreation room and access to the great backyard, giving you even more functional space. The garage is large enough for a car plus some additional storage space. Come see how you can make this beautiful home your own!
Call 519-821-3600 for a viewing or email nick@cbn.on.ca
Looking to buy a similar property?
If you missed your chance on this listing, don't worry! we'll help you find the perfect home. Reach out here.
Take a Tour
The Neighbourhood
Property Location
Property Gallery
Property Details
| Imagine yourself with a hot cup of coffee relaxing in the backyard at 32 Strathmere Place taking in the gardens and all the charm! This home has been a family home since 1964, and is ready for the next family to make even more memories in this well kept and picture perfect spot. With three bedrooms, 2 bathroom it has more then enough space for your growing family OR to finally have that sewing room you have been looking for as you downsize. Situated on a large lot with mature trees this is that little bungalow with everything you have been looking for! Driving through this family neighbourhood, you will love where this home is situated on a quiet street close to all major amenities. Newly installed floors, two sheds (one large enough for a outdoor workshop or gym), new carpet, updated furnace and water heater, just move in and enjoy. Book your appointment today! |
Looking to buy a similar property?
If you missed your chance on this listing, don't worry! we'll help you find the perfect home. Reach out here.
Take a Tour
The Neighbourhood
Property Location
Property Gallery
Property Details
| This classic two storey, red brick century home is the perfect vision for downtown living. Completely redone from top to bottom, all you have to do is move and relax. Originally built in 1908 with all renovations happening in the past 5 years, this property has old world charm with the amazing modern finishes you will love. The heart of this home is the completely renovated kitchen with high end appliances, waterfall island, tons of storage space and easy access to the beautifully landscaped backyard and bbq area. With a great sized living and dining space, this main floor is great for hosting and for everyday family living. The bathroom renovation on the second floor could be from a magazine! Beautifully updated with a freestanding tub, walk-in shower, large vanity and oversized tiles makes this a bathroom oasis. With two bedrooms, an office and a walk through closet up to the primary gives the second level lots of dynamic. With tons of extra room and two skylights with views of The Church of Our lady in the primary bedroom, this home has that extra space you need. To the basement, it has a great sized rec room and new 3 piece bathroom for even more living space. Enjoy this corner lot with a great side/backyard with pergola and sunshade of the newly laid patio. Buy this home and become part of this amazing Sunny Acres neighbourhood |
Looking to buy a similar property?
If you missed your chance on this listing, don't worry! we'll help you find the perfect home. Reach out here.
Take a Tour
OPEN HOUSE
Sunday, May 14, 2023
2:00 pm - 4:00 pm
The Neighbourhood
Farmers market, shops, restaurants, bars, grocery stores, art shows, community events, GO train access, family services, all amongst the charm of mid 19th-century homes and modern condos and townhomes! Downtown Guelph has something for everyone. Historic charm and walkability make downtown Guelph highly sought after by all age groups and newcomers to the city!
Walk Score : 97
Transit Score : 57
Bike Score : 97
Property Gallery
Property Details
| This spacious 4 bedroom side split, in St. Georges Park Neighbourhood is boasting with living space and waiting for you to call it home! Stepping into the foyer, you are greeted with a large living room on the main floor that leads out to the beautiful, window filled sunroom, the perfect place to enjoy an evening glass of wine or morning coffee. The kitchen flows into an additional living/dining room and allows access to the large, fully fenced backyard. The home sits on an over sized 60 X 100 foot lot tucked away on a beautiful quiet street which is steps from parks tennis courts, schools, Guelph General Hospital, shopping and just a short walk to downtown Guelph! Need a room for a kids playroom? One of the two basements could be set up as a recreation room with a 2 piece bathroom and laundry. The second basement has its own furnace for the sunroom and is great for storage, a workshop or could be finished for even more space. With plenty of parking and true pride of ownership, this is a home you will want to see. |
Looking to buy a similar property?
If you missed your chance on this listing, don't worry! we'll help you find the perfect home. Reach out here.
Take a Tour
The Neighbourhood
Property Gallery
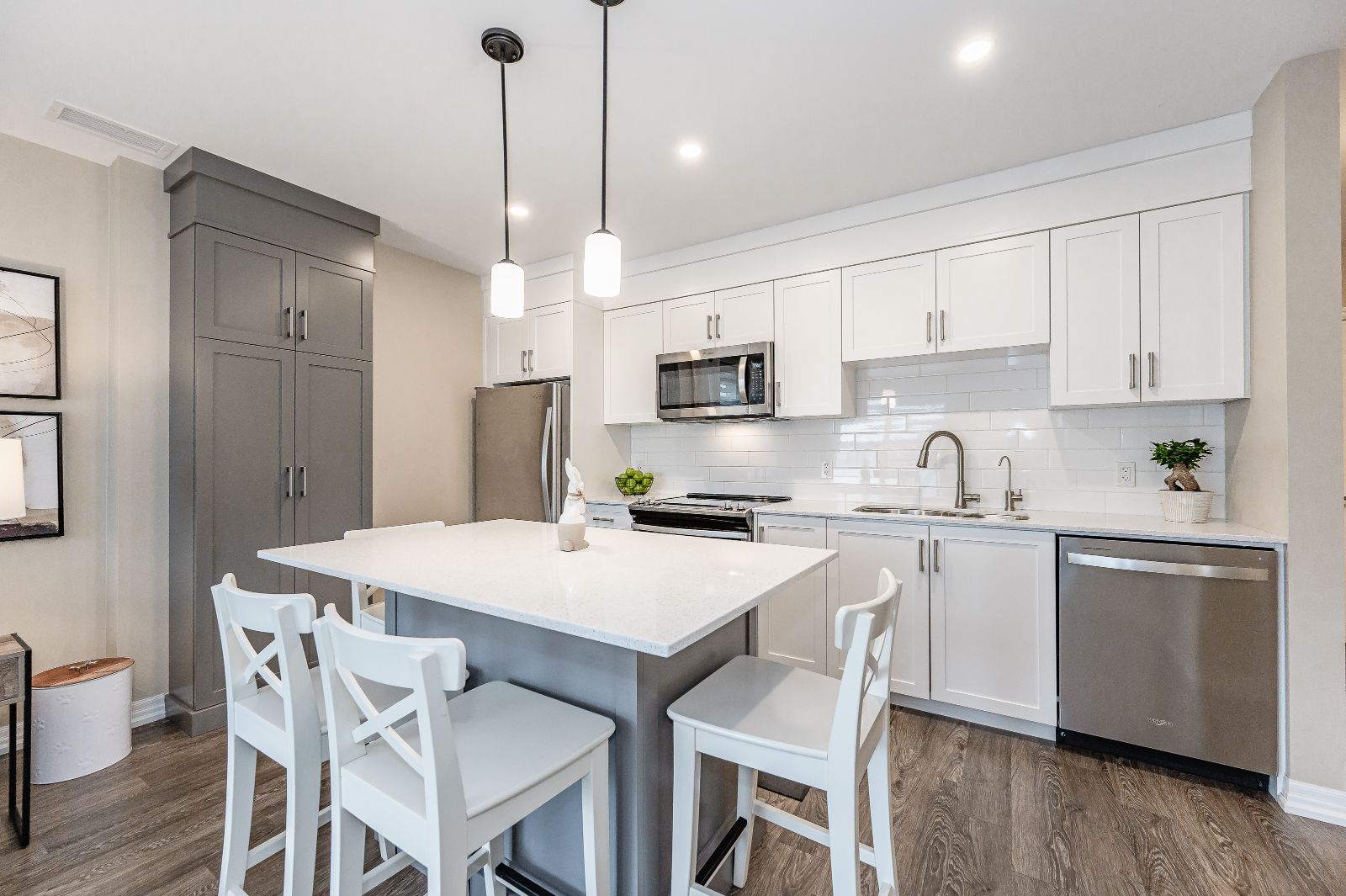
Sold
001-104 Summit Ridge Dr. Guelph
Guelph, Ontario N1E 0R5
East Guelph | $569,900.00
Property Details
| This is a condo that you have to see to believe! Fully upgraded is an understatement! An executive corner unit with 9-foot ceilings, privacy and a luxurious feel making it seem more like a detached home than a condo. Stepping into the home you will be blown away by the custom feature wall in the entranceway and the upgraded Barzotti kitchen, (it is an entertainer’s dream), featuring additional cabinets, custom island with seating for four, soft close drawers, upgraded backsplash, pot lights and two pendants lights over the island, white quartz countertops, reverse osmosis, large floor to ceiling pantry, upgraded S/S appliances AND MORE. Enjoy the sunset view every evening knowing you don’t have to lift a finger after moving in, upgrades include: Custom Barzotti kitchen, upgraded lighting fixtures throughout, custom built-in cabinets in living room and second bedroom, custom zebra blinds throughout, closet organizers, upgraded fixtures and tiles in the kitchen/bathroom, Rogers home security, Nest home camera(s) and thermostat, the list goes ON! With two great sized bedrooms, this bright corner unit and functional floor plan is perfect for anyone! Steps from the gym, amenities room and no neighbours on either side, this property has everything going for it. |
Looking to buy a similar property?
If you missed your chance on this listing, don't worry! we'll help you find the perfect home. Reach out here.
Take a Tour
The Neighbourhood
New developments and facilities makes this area a newer growing community in the City of Guelph. Due to being a bit underdeveloped homeowners are finding they can get more bang for their buck in the East end of Guelph, with newer construction and beautiful homes!
Walk Score : 33
Bike Score : 34
Property Location
Property Gallery
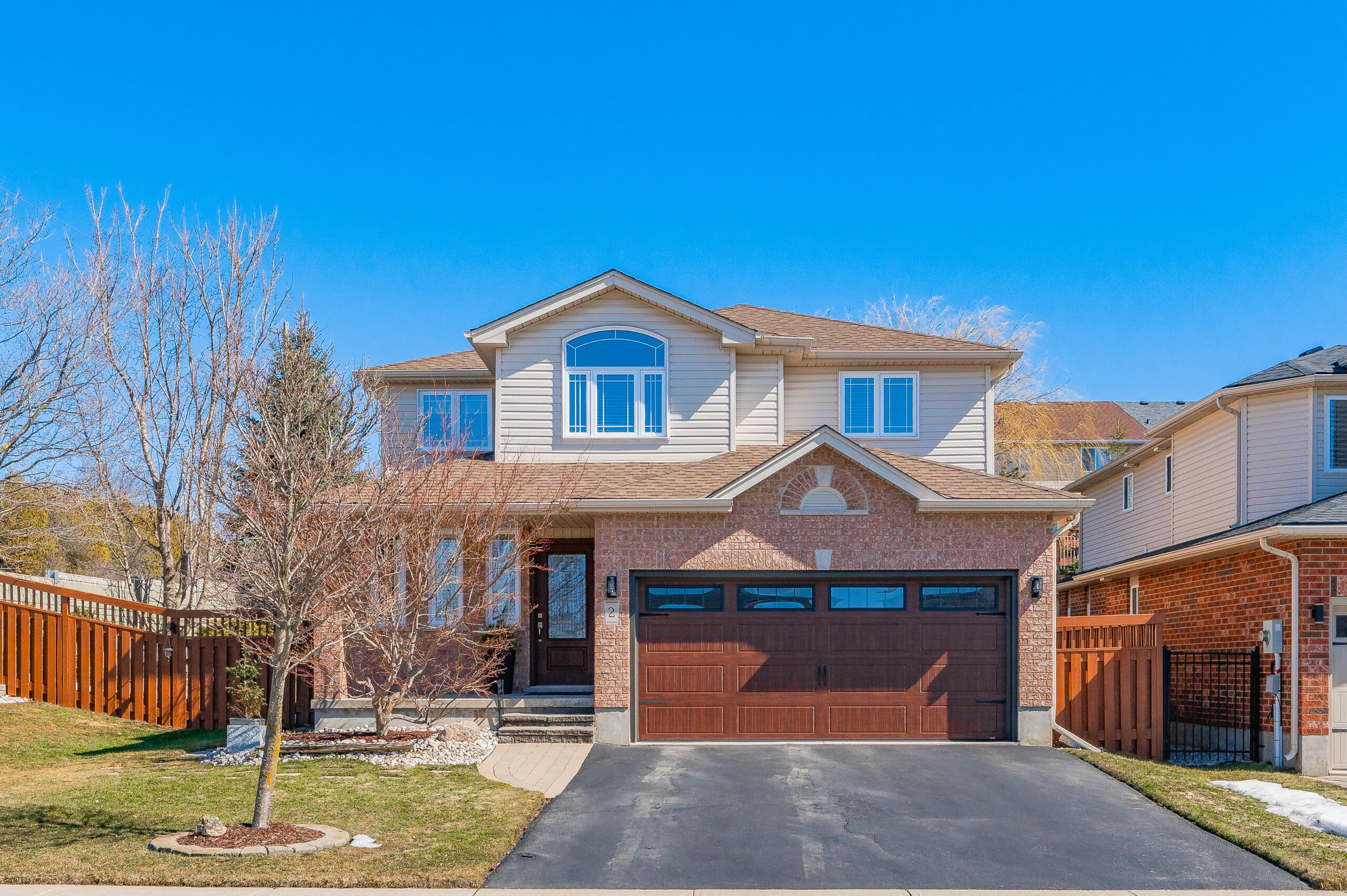
Property Details
2 Zecca Drive is an updated 3-bedroom, 2.5-bathroom home, perfect for a growing family! Located in a fantastic neighbourhood, with schools, restaurants, grocery stores and shopping… precisely everything you may need, all within a few kilometers. This home is an absolutely turn key stunner! Rest assured every detail has been cared for and well maintained, with most features of the home being updated in the last 5 years (Roof, HVAC, Carpet, Most Windows, Wood Flooring the list goes on and on). Gatherings here are made easy with the eat-in kitchen and adjoining dining room, with views of the fenced rear yard to keep an eye on the children at play. Upstairs you’ll find three good-sized bedrooms, and will be wowed with the amount of storage available! Downstairs awaits your custom design and features a bonus cold room for canned goods and jars of grandmas jam. You’ll fall in love with the southern end of Guelph because it provides easy access to 401 for commuters and families heading to their cottage. Don’t wait, book your showing today.
Looking to buy a similar property?
If you missed your chance on this listing, don't worry! we'll help you find the perfect home. Reach out here.
Take a Tour
The Neighbourhood
The family-friendly neighbourhood, with schools, restaurants, grocery stores, shopping, literally everything you need within a few kms. PLUS southern point of Guelph therefore easy access to 401 for commuters and heading to the cottage. The growth seems constant in this area giving new and old residents to Guelph lots of living options (condos, high & mid-rise, townhouse, stacked towns, duplex, detached homes, estate lots etc.)
Walk Score : 67
Bike Score : 36
Property Location
Property Gallery
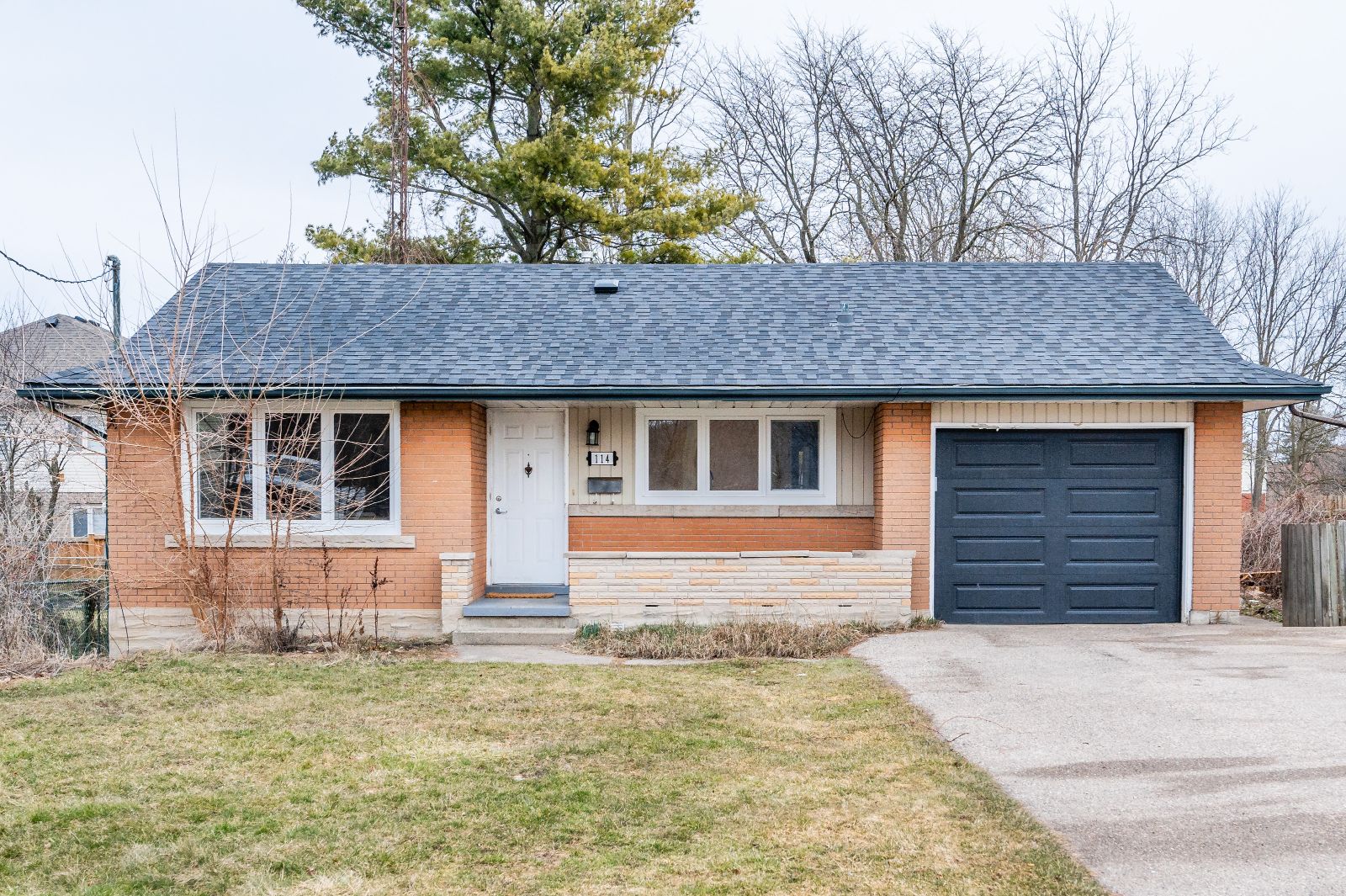
Sold
114 DOON VALLEY Drive, Kitchener
Kitchener, Ontario N2P 1B2
Kitchener | $929,000
Property Details
Calling all investors and parent investors to 114 Doon Valley Dr. This beautiful bungalow sits on an oversized lot (room for additional building in the backyard) is practically on the Conestoga College campus. Over 1000 square feet on the mainfloor, there is the opportunity for additional bedrooms. The R-3 Zoning is another great asset as it allows for more housing intensification on the property. With parking for 8+ cars, a new roof, new windows on the main level, new flooring, kitchen renovation and new deck, there is nothing to do but enjoy this home. The basement with a separate entrance includes laundry, 3 pc bathroom and a number of bedrooms. Minutes from the 401 and all the amenities you will need, 114 Doon Valley Drive is worth a look.
Looking to buy a similar property?
If you missed your chance on this listing, don't worry! we'll help you find the perfect home. Reach out here.
Take a Tour
The Neighbourhood
Property Location
Property Gallery
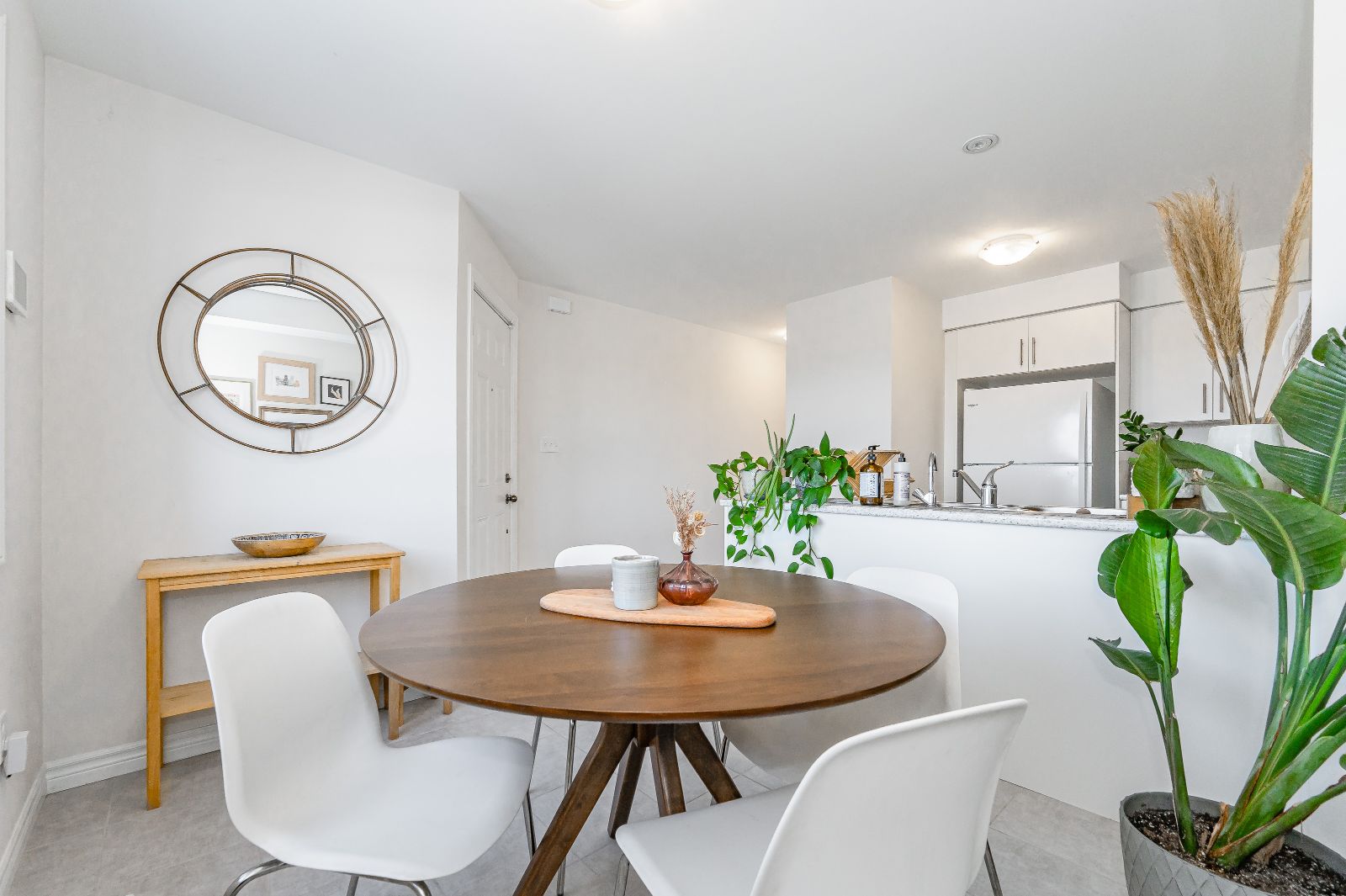
Sold
11A-85 Mullin Dr, Guelph
Guelph, Ontario N1E 7M2
North End Guelph | $587,500
Property Details
Move into this chic 2 bedroom, 2 bathroom condo right away! Unit 11A is a spacious 1273 sq ft home that truly shows pride of ownership and is in pristine condition! Just a short 10 minute walk to Guelph Lake and direct access to a beautiful walking trails, you will never want to leave home. Every morning you will enjoy the sunlight flowing through the home as you have your coffee. Get ready to move in and just relax all summer long! Unlike most condos enjoy the luxury of having a BBQ in your backyard!
Looking to buy a similar property?
If you missed your chance on this listing, don't worry! we'll help you find the perfect home. Reach out here.
Take a Tour
OPEN HOUSE SATURDAY
Sunday, Apr 09, 2023
2:00 pm - 4:00 pm
The Neighbourhood
Guelph Lake: This large conservation area (1,600 hectares) surrounds a reservoir that was created with the construction of Guelph Dam, completed in 1976. The conservation area has two beaches, picnic areas, great fishing and plenty of space for sailing, canoeing and kayaking. Guelph Lake is the home of the famous Hillside Festival in July which centres on the Island Stage, which is available for concerts, theatre performances, weddings and other events.
More information on property here: https://www.grandriver.ca/en/outdoor-recreation/Guelph-Lake.aspx
