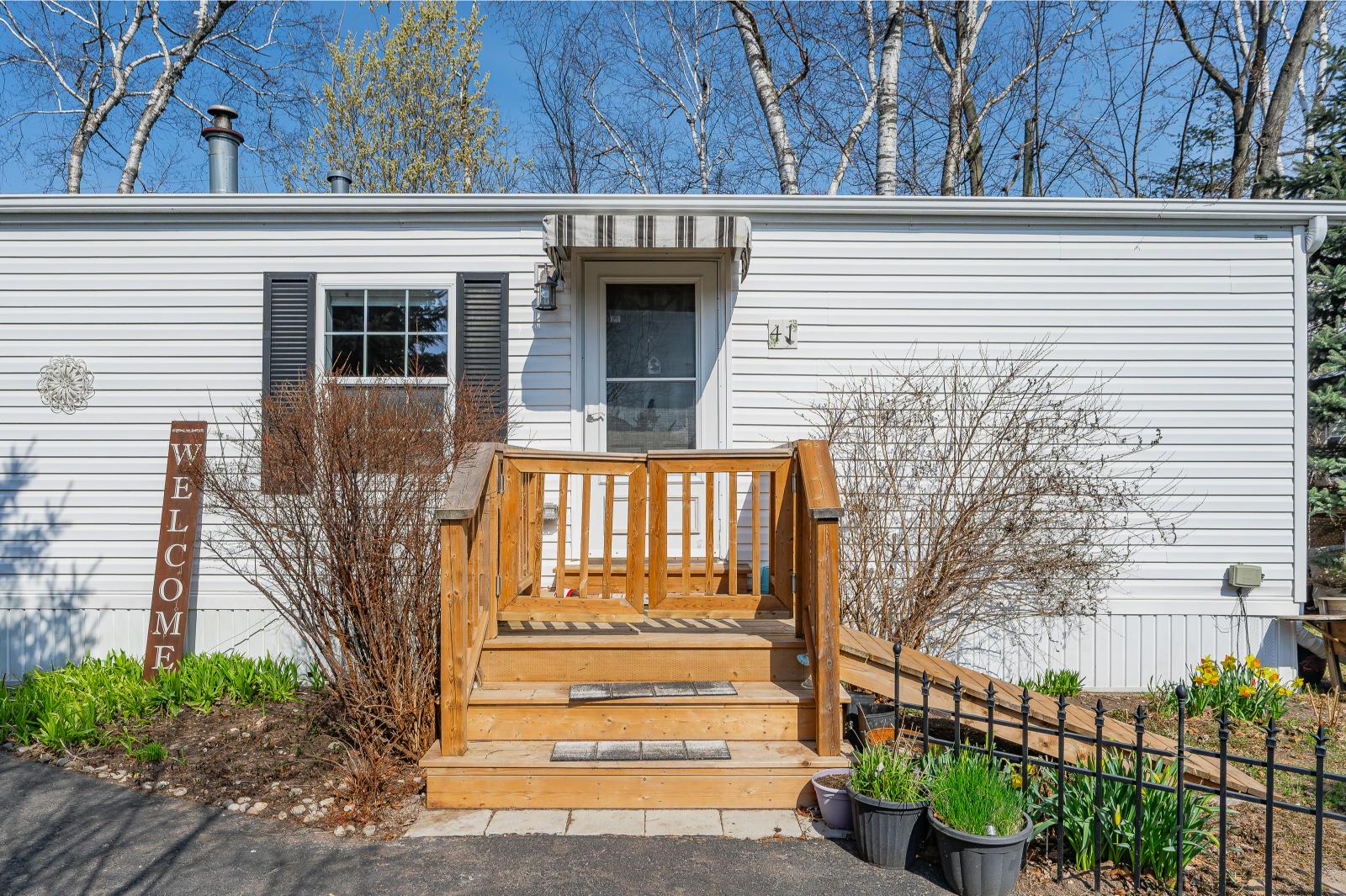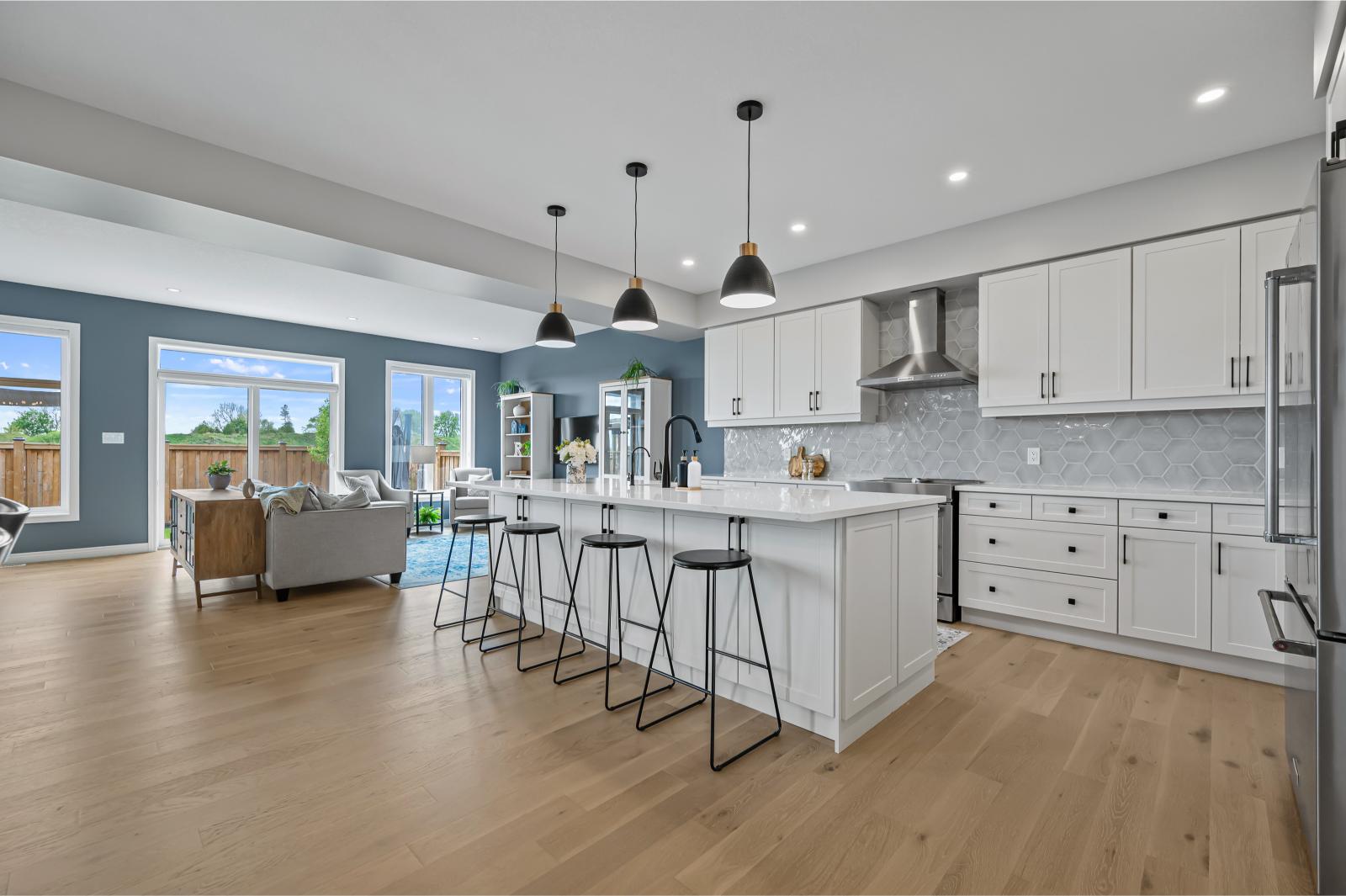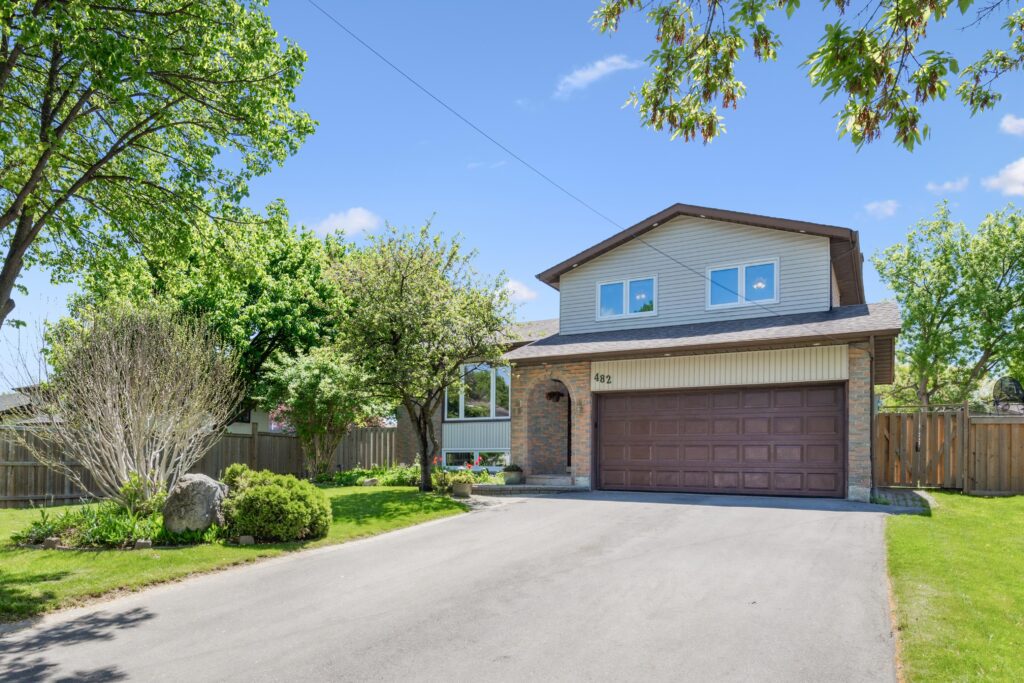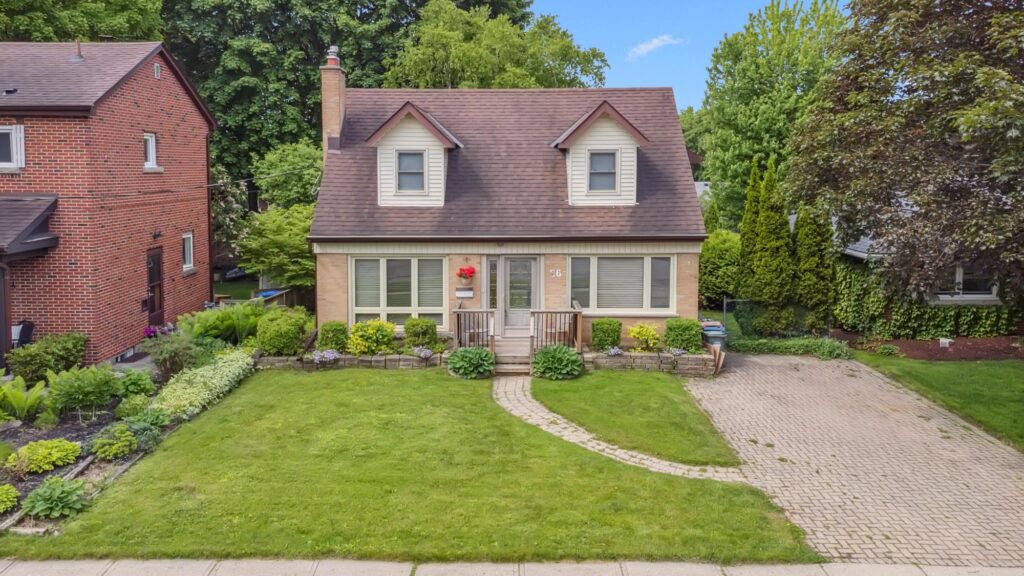Listing Location: Feature on Homepage
For Sale
301-71 Wyndham St Guelph
Guelph, Ontario N1E 0T7
Downtown Guelph | $899,900.00
Property Details
| Welcome to the premier condo building in Guelph. Suite 301 features beautiful south facing views, and layout thoughtfully designed for practical living, great space for entertaining and of course AMPLE storage! Walking in you will notice the high-quality craftmanship in this home and will be wowed by the elegant upgraded kitchen.
This is not your average condo, Suite 301 is a large 2 bedroom, 2 bathroom unit with walk in laundry and a chefs kitchen that you have to see to believe. The Edgewater building offers a range of outstanding amenities designed for a luxurious lifestyle. Enjoy the golf simulator for a challenging game at home. Host unforgettable gatherings in the party room. Book lovers will appreciate the well-stocked library, and guest suites provide a luxurious retreat for visitors. The gym is equipped with state-of-the-art facilities, all just steps away from Suite 301. Enjoy top-notch amenities, stunning views, and a life of luxury here, don’t wait. Contact us today to book your private viewing |
Interested In This Property?
Send a message here and he’ll get right back to you.
Take a Tour
The Neighbourhood
Property Location
Property Gallery
For Sale
313- 71 Wyndham St Guelph
Guelph, Ontario N1E 0T7
Downtown Guelph | $899,900.00
Property Details
| Welcome to this immaculate 2-bedroom plus den, 2-bathroom condominium offering the perfect blend of style, comfort, and convenience. Built by the renowned Tricar, this unit boasts a superb open-concept kitchen, dining, and living area, complete with high-end finishes and sleek, modern design throughout. Ideal for both relaxation and entertaining, the space features a bright and airy layout, with a bonus den perfect for a home office, studio, or flex space to suit your needs. Located just minutes from downtown Guelph’s vibrant shops, restaurants, and cultural attractions, this home is also steps away from public transit for effortless commuting.
The suite offers in-suite laundry for added convenience and access to incredible amenities, including social rooms, libraries for quiet reading, a fully equipped gym, and even a golf simulator for practicing your swing. Experience state-of-the-art living in one of Guelph’s most desirable neighborhoods—this is urban living at its finest! Don’t miss out on the opportunity to own a home in the beautiful Edgewater community, book your private showing today! |
Interested In This Property?
Send a message here and he’ll get right back to you.
Take a Tour
The Neighbourhood
Farmers market, shops, restaurants, bars, grocery stores, art shows, community events, GO train access, family services, all amongst the charm of mid 19th-century homes and modern condos and townhomes! Downtown Guelph has something for everyone. Historic charm and walkability make downtown Guelph highly sought after by all age groups and newcomers to the city!
Property Location
Property Gallery
Property Details
This upgraded condo with endless smart home features has been tastefully decorated to allow you to move in and relax! The 893 sq. ft. suite boasts modern, professional finishes throughout, including high-grade, durable vinyl flooring and elegant quartz countertops. The stylish features include a kitchen island, two full bathrooms, recently upgraded cabinetry, mirror-finish closet doors, custom closet storage systems and even a custom barn door in primary suite to allow more space in the bathroom.
Enjoy the modern conveniences of smart home features like a newer smart home Maytag washer and dryer, a Nest smart thermostat, a front door home smart lock, bathroom mirrors equipped with bluetooth speakers, upgraded electrical with USB ports throughout and upgraded lighting fixtures.
The balcony overlooks green space that will remain undeveloped, offering a peaceful and private view. Located on the top floor, you won’t have to worry about noisy neighbours above.
The large party room at 25 Kay is perfect for hosting events, providing ample space for gatherings. Additionally, this unit comes with one owned parking spot, and there is an opportunity to rent an additional spot if needed. A large storage locker downstairs, along with optional bike storage in a separate room, completes this exceptional suite. All of this, located in the heart of South Guelph!
Looking to buy a similar property?
If you missed your chance on this listing, don't worry! we'll help you find the perfect home. Reach out here.
The Neighbourhood
The family-friendly neighbourhood, with schools, restaurants, grocery stores, shopping, literally everything you need within a few kms. PLUS southern point of Guelph therefore easy access to 401 for commuters and heading to the cottage. The growth seems constant in this area giving new and old residents to Guelph lots of living options (condos, high & mid-rise, townhouse, stacked towns, duplex, detached homes, estate lots etc.)
Walk Score : 67
Transit Score : 36
Property Location
Property Gallery

Property Details
Nestled in a private community in the beautiful township of Puslinch, 41 Jasper Heights offers peaceful living with unbeatable convenience. With easy access to the 401, commuting is a breeze while still enjoying the tranquility of this sought-after location.
This charming home features two generously sized bedrooms and a well-appointed 4-piece bathroom. The open-concept kitchen and living room create a bright, airy space that’s perfect for both everyday living and entertaining guests. Step outside and enjoy the beautiful outdoor space, complete with a private deck and a cozy porch—ideal for morning coffees, summer barbecues, or simply relaxing in nature.
Residents of this private community also enjoy access to swimming and paddling on the lake, as well as safe, private roads perfect for walking and outdoor activities. Condo fees are $593/month.
Don’t miss this opportunity to own a piece of quiet country living with city convenience just minutes away!
Book your private showing today!
Looking to buy a similar property?
If you missed your chance on this listing, don't worry! we'll help you find the perfect home. Reach out here.
Take a Tour
The Neighbourhood
Property Location
Property Gallery
Property Details
Nestled just off Highway 6 along Sixth Line, this lovely 5-bedroom, 2-bath farmhouse offers the perfect blend of rural charm and modern comfort. Set on a spacious lot surrounded by open farmland and mature trees, the home features a classic country exterior with a welcoming front porch and panoramic views of the rolling countryside.
Inside, you’ll find a bright, main floor with original hardwood floors, large windows, and a spacious, newly renovated eat-in kitchen ideal for family gatherings. The two bathrooms and the five generously sized bedrooms provide ample space for a growing family, guests, or home office needs.
This property offers ample parking, privacy and serenity while being only a short drive to Elora’s, Fergus and Guelph. With easy access to Highway 6, commuting to Kitchener-Waterloo is a breeze.
Whether you’re dreaming of a hobby farm, a quiet rural retreat, or a family home with room to grow, this farmhouse is a rare gem in a sought-after location.
Looking to buy a similar property?
If you missed your chance on this listing, don't worry! we'll help you find the perfect home. Reach out here.
Take a Tour
The Neighbourhood
Property Gallery

Sold
5101 Jones Baseline Rd Guelph
Guelph, Ontario N0B 2K0
Guelph/Eramosa | $1,529,900
Property Details
Your rural escape in the city! Situated in the beautiful community of Guelph/Eramosa, this homewith 7.2 acres has endless opportunity for work, play and more! You will be blown away by the picturesque botanical gardens that any hobbyist or budding horticulturist would swoon over. With thousands of perennial flowers and lush vegetation, two delight ponds, one mile of walking trails and a chicken coop, this property is truly your escape from it all.
The oversized two-car garage with one space convertible into a workshop, and the expansive new paved turnaround parking for twenty cars, and the accessible space for RVs, Trailer parking offers practicality and convenience. Step inside to discover a spacious foyer leading to a living room featuring hardwood flooring, a stone wall with a gas fireplace, pot lights, and ample windows that bring the outdoors in. The eat-in kitchen equipped with granite countertops, a stylish backsplash, a generous breakfast island, and a formal dining space flood the area with natural light through two skylights controlled by remote. The main level also hosts two spacious bedrooms offering appealing views, with one featuring a 3-piece bath with walk-in shower, while the other boasts its own 4-piece ensuite. Ascend to loft area, cleverly designed with two bedrooms and a shared 3-piece bath, where one bedroom features a walk-in closet overlooking a picturesque pergola adorned with climbing vines and colourful flowers.
The fully finished low level includes an additional bedroom, a 2-piece bath, laundry facilities with brand new washer/dryer, and extra storage space. A walk out sunroom on this level offers expansive entertainment space and can double as a second living area. Step outside onto the oversized deck to revel in the tranquility of the surroundings.
This home with Newer Smart Home HVAC System/Energy Certification-rare opportunity is fleeting; seize it before it slips away.
Looking to buy a similar property?
If you missed your chance on this listing, don't worry! we'll help you find the perfect home. Reach out here.
Take a Tour
The Neighbourhood
Property Location
Property Gallery

Property Details
Bright, modern, and turn key—this East Guelph gem is ready to welcome you home.
Looking to buy a similar property?
If you missed your chance on this listing, don't worry! we'll help you find the perfect home. Reach out here.
Take a Tour
The Neighbourhood
Property Location
Property Gallery
Sold
1111-71 Wyndham St. Guelph
Guelph, Ontario N1E 0T7
Downtown Guelph | $999,900
Property Details
Introducing a luxurious two-bedroom + den condo in the Edgewater Community, located at the forks of the Speed and Eramosa rivers in beautiful Downtown Guelph. Inside this beautiful corner unit, you’ll find a spacious living space with sliding doors that open onto a private 11th-floor balcony, providing a beautiful view.
This unit gets tons of morning sun, so you can enjoy a coffee over looking the river and park. The kitchen is well-appointed with a large pantry, modern finishes, white wood cabinetry, backsplash, breakfast bar, granite countertops, and stainless steel appliances. The two bedrooms include a large primary bedroom with a closet and ensuite bathroom, as well as a generous second bedroom with a sliding door closet.
The two bathrooms consist of a 4-pc main bathroom with a vanity and a 3-piece primary bedroom ensuite with a vanity and glass-encased shower. This prime location offers a picturesque setting, surrounded by downtown amenities such as river walks, trails, shopping, breweries, distilleries, restaurants, and vibrant nightlife. The unit comes with a range of enticing features, including a private fitness room equipped with treadmills, stationary bikes, and free weights, as well as a golf simulator room. Common areas on the main floor feature a lounge with billiards and an outdoor terrace, while the 4th floor offers another lounge, library and patio over looking the river. A guest suite is also available for added convenience.
Locker and underground parking for one included
Looking to buy a similar property?
If you missed your chance on this listing, don't worry! we'll help you find the perfect home. Reach out here.
The Neighbourhood
Farmers market, shops, restaurants, bars, grocery stores, art shows, community events, GO train access, family services, all amongst the charm of mid 19th-century homes and modern condos and townhomes! Downtown Guelph has something for everyone. Historic charm and walkability make downtown Guelph highly sought after by all age groups and newcomers to the city!
Property Location
Property Gallery
Sold
272 Ironwood Rd Guelph
Guelph, Ontario N1G 3J4
Kortright West Guelph | $829,900
Property Details
This renovated, south-end 3-bedroom, 2-bathroom detached raised bungalow with a walkout basement offers an ideal living space for families, parents, and investors. Its located in a prime area, close to grocery stores, shopping, restaurants, two bus routes, and close to the University of Guelph you won’t need to travel far for anything!The main floor lets in tons of natural lighting, thanks to windows with California shutters, and features an open kitchen with an island that overlooks the living room with a gas fireplace. You will also find three good sized bedrooms and a bathroom with in-floor heating. Pride of ownership is evident throughout. The fully finished basement includes a spacious rec room with a large window, a full bath, a gas stove, and a walkout to the garage, along with sliding glass doors leading to a large private backyard and a lovely patio. New landscaping at both the front and back of the house, along with a two-car wide parking driveway, enhance the outdoor space.Recent updates include a low-noise furnace, new living room and bathroom windows, a new tankless on-demand hot water heater, new laundry sink with tiles, and a new kitchen floor. The home is carpet-free, in move-in condition, and includes all appliances, including a new fridge and a new silent dishwasher. Additional features like the water softener are included, making this home truly turn-key. With flexible closing, this attractive home is ready for you to move in today!
Looking to buy a similar property?
If you missed your chance on this listing, don't worry! we'll help you find the perfect home. Reach out here.
Take a Tour
The Neighbourhood
Property Location
Property Gallery
Sold
58 Waverley Dr Guelph
Guelph, Ontario N1E 6C8
Riverside Park Guelph | $2,049,900
Property Details
Welcome to 58 Waverley Dr, a show-stopping bungalow situated on a highly sought-after street backing onto the golf course. As you enter the home, you’ll immediately feel a sense of ease—it’s both incredibly inviting and unforgettable. The main floor offers the perfect blend of entertainment, functionality, and comfort. Starting with the formal living room at the front of the home, the large windows make it ideal for entertaining or enjoying your morning coffee. The grand dining room sets the stage for unforgettable gatherings with family and friends, all just steps away from the spacious family room, which overlooks the golf course and manicured backyard.
The large, impressive kitchen is a chef’s dream, featuring high-end appliances, beautiful finishes, and abundant space for culinary creativity. Thoughtfully designed, the main floor exemplifies refined living. Additional features include a newly renovated primary suite with a massive walk-in closet and ensuite (you won’t want to leave), an office equipped with a Murphy bed for ultimate flexibility, and a main floor laundry and mudroom.
Up the beautiful wood open staircase, you’ll find two large bedrooms and a newly updated bathroom. The fully finished basement is a dream, featuring a wet bar with a sink, dishwasher, ice maker, and beverage center. The large entertainment area is perfect for movie nights or watching the game, with a 130” projector TV and a wall-mounted screen, complemented by high-quality speakers throughout the home. The Home Link system also provides added security with video footage, while a monitored alarm system with outside cameras offers peace of mind. The basement also offers a large workroom, another bedroom, and ample storage space.
The exterior is equally impressive, with an exposed aggregate and stamped concrete driveway that leads to a wraparound walkway and backyard patio. The mature, professionally maintained lot features a sprinkler system for both the front and backyard. A large composite deck includes a built-in hot tub, pergola with privacy shades, and a protective screened-in living area, offering tranquility and privacy while overlooking the golf course.
With every detail thoughtfully designed and executed, this home offers a rare combination of style, functionality, and luxury. Don’t miss the opportunity to make it yours!
Looking to buy a similar property?
If you missed your chance on this listing, don't worry! we'll help you find the perfect home. Reach out here.
Take a Tour
The Neighbourhood
Riverside Park is an 80-acre park located by the northern part of Woolwich Street in Guelph, Ontario, Canada. It is built around a portion of the Speed River that runs through Guelph.
ADDITIONAL FEATURES
- Completely finished and upgraded basement entertainment and fitness area
- Large work room and storage area in basement
- Home link system, with speakers throughout house and video footage
- Monitored alarm system and outside cameras
- Projector TV with 130” wall mounted screen
- Full Wet bar with Sink, Dishwasher, Ice Maker, Beverage Centre
- Recently renovated Master bathroom and closets
- Recently renovated main floor powder room
- Exposed aggregate and stamped concrete driveway
- Wrap around walkway and backyard patio
- Fully landscaped mature and professionally maintained lot
- Sprinkler system for front and backyard
- Large Composite deck with Built in Hot tub ,Pergola and privacy shades
- Large Storage shed in back yard (no electricity), but conduit has been buried in yard for electricity
- Privacy shade/protective screened in living area in back yard
- Roof replaced 2019
- Timber Frame porch 2021
- Front Door, Back Door replaced 2023/2024
- Updated Light fixtures, switch plates
- New Fridge, Washer, Dryer 2024, New Laundry room sink


