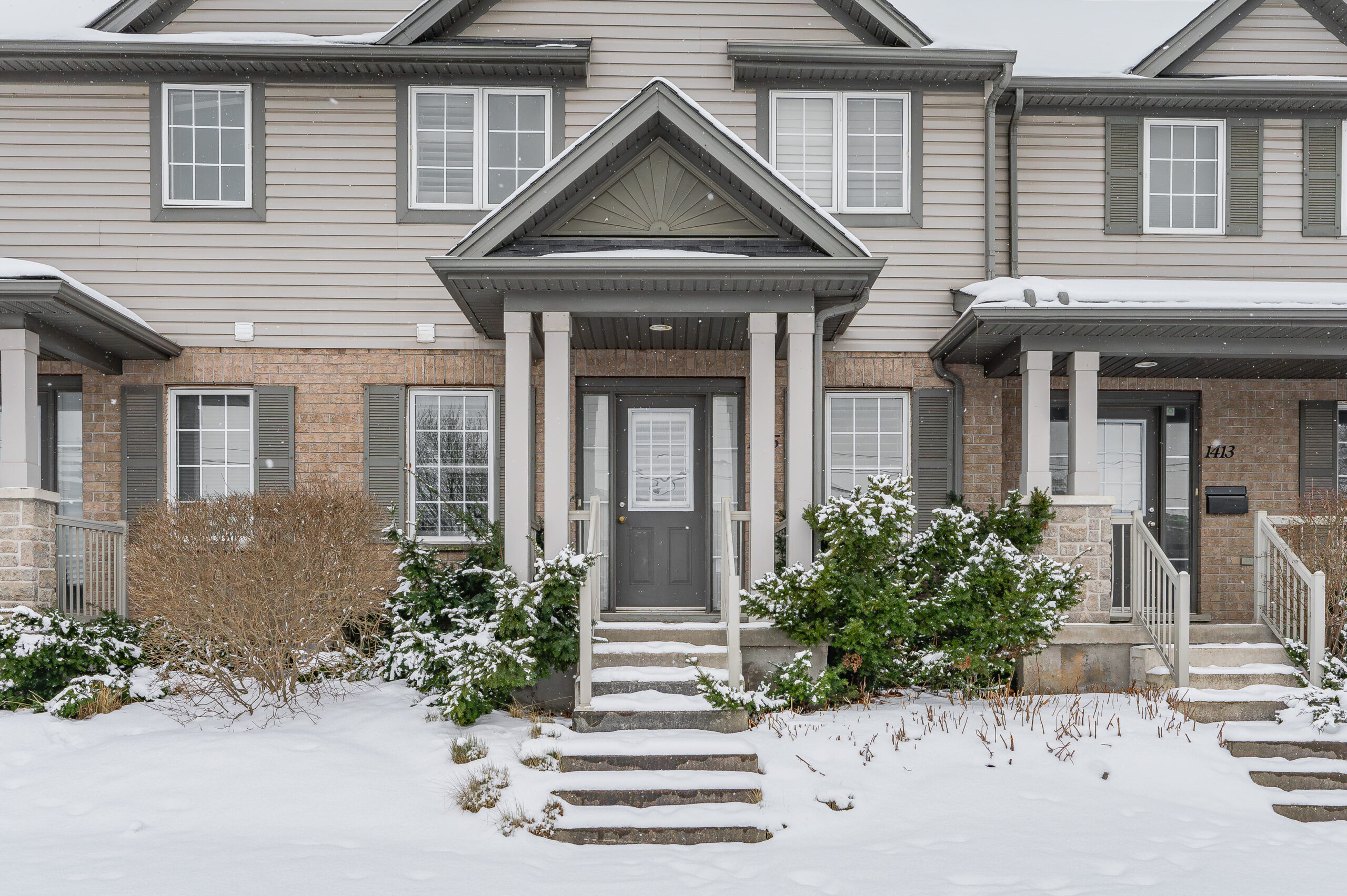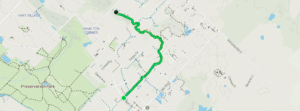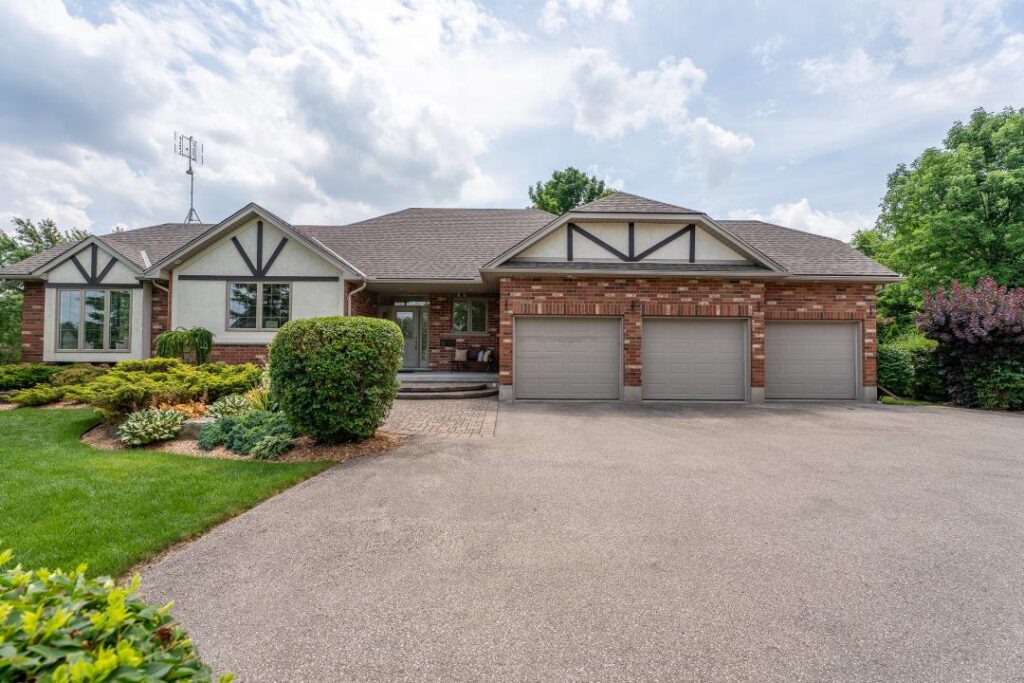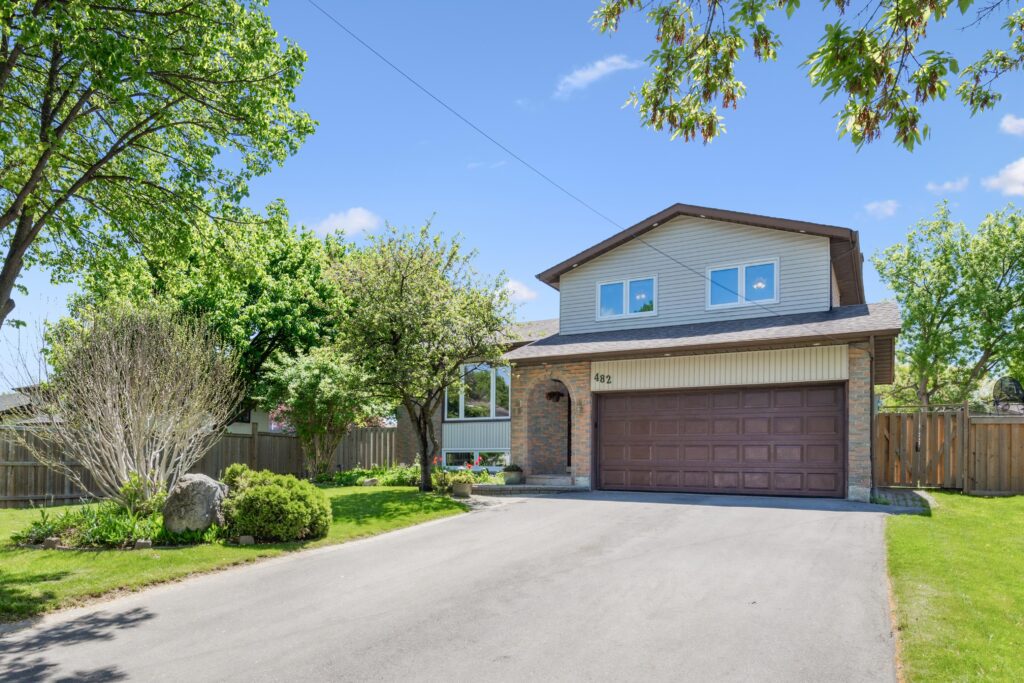Listing Location: Feature on Homepage

Property Details
| This exceptional bungalow in the desirable Westminster Wood neighborhood exudes pride of ownership at every turn. Offering a perfect blend of modern comfort and classic charm, this home boasts massive vaulted ceilings on the main floor that create an expansive and airy atmosphere throughout. Whether you’re entertaining or relaxing, the large living room with a recently upgraded Napoleon gas fireplace offers a cozy focal point for any occasion.
The primary suite is a true retreat, featuring an updated ensuite with contemporary finishes and a walk-in closet. Wake up each morning to views of your own private backyard oasis. A spacious second bedroom on the main floor ensures family or guests have ample space. Downstairs, the fully finished basement adds even more value with an additional bedroom, a large rec room perfect for movie nights or family gatherings, and an office ideal for remote work. Theres also an abundance of storage in the utility and furnace room to keep everything organized. The kitchen is generously sized, offering plenty of cupboard space and French doors that spill out to a two-tiered deck, expanding your entertaining options to the outdoors. The gas hookup for BBQ makes outdoor dining a breeze, perfect for hosting gatherings. The maintenance-free backyard is beautifully landscaped with stunning gardens, creating your own private sanctuary. The home is located on a quiet street yet offers incredible convenience, being within walking distance to all essential amenities including grocery stores, restaurants, a movie theatre, library, and Shoppers Drug Mart. For commuters, the location is unbeatable, with easy access to major routes. With a double car garage, plenty of parking, and an unbeatable location, this home is truly a must-see. Don’t miss the chance to make this beautifully updated property your forever home.
Reach out to book a private showing
CLICK LINK TO SEE WESTMINSTER TRAILS: https://g.co/kgs/3sR8hXM
|
Looking to buy a similar property?
If you missed your chance on this listing, don't worry! we'll help you find the perfect home. Reach out here.
Take a Tour
OPEN HOUSE THIS SATURDAY & SUNDAY
Sunday, Apr 27, 2025
2:00 pm - 4:00 pm
The Neighbourhood
Property Location
Property Gallery

Property Details
| Discover great value with this prime 2.78-acre vacant land in the charming area of Crieff, just a stone’s throw away from the 401. This expansive parcel of land offers many possibilities for creating your dream property. Boasting scenic views of the surrounding countryside and offering convenient access to major routes and amenities, this location combines the peace of rural living with accessibility. Great for building a custom home, establishing a hobby farm, or crafting a serene retreat, this land is ready to accommodate your aspirations. With utilities nearby and zoning that allows for various potential uses, including residential, agricultural, or commercial ventures, this property caters to a range of possibilities. Embrace the allure of rural living while staying connected to modern conveniences and community warmth in Crieff. Seize this chance to turn your vision into reality and schedule a viewing today to explore the endless potential this land holds. |
Interested In This Property?
Send a message here and he’ll get right back to you.
The Neighbourhood
Puslinch is a township in south-central Ontario, Canada, in Wellington County, surrounding the south end of Guelph. The main source of production is agricultural, spring water bottling and mining. Aggregate mining has been dominant throughout the county. Beautiful landscapes and privacy- also perfect location with easy access to 401, Cambridge, Guelph, Milton ETC.
Property Location
Property Gallery
Sold
51 Shallow Creek Rd, Breslau
Breslau, Ontario N0B 1M0
Breslau | NEW PRICE $799,900
Property Details
51 Shallow Creek Rd is the ideal place to call home. The charming curb appeal invites you in, featuring a beautifully landscaped front yard and a concrete driveway extension (2023) for additional parking.
As you step inside, you’ll immediately notice the seamless blend of functionality and style. The open-concept layout, updated main floor bathroom (2023), elegant built-ins in the living room, and new kitchen appliances provide everything you need. Large windows offer a stunning view of the backyard, creating a bright and inviting atmosphere.
Upstairs, you’ll enjoy the convenience of second-floor laundry, brand-new laminate flooring throughout, a modernized 4-piece bathroom, and two bedrooms, including a spacious primary suite with an ensuite. The partially finished basement includes a stylish homework/office nook, perfect for working or studying from home.
All of this is nestled in a sought-after, family-friendly neighbourhood, close to parks, schools, and amenities. Don’t miss your chance—act now!
Looking to buy a similar property?
If you missed your chance on this listing, don't worry! we'll help you find the perfect home. Reach out here.
Take a Tour
OPEN HOUSE THIS SATURDAY MARCH 8th & SUNDAY MARCH 9th
2:00 pm - 4:00 pm
The Neighbourhood
Property Location
Property Gallery

Property Details
Welcome to this spacious and well-maintained 4-bedroom, 3-bathroom two-storey condominium
townhouse, perfectly situated in the highly sought-after south end of Guelph. Whether you’re looking for a
family home or an excellent investment opportunity, this property offers it all.The home features generous
living space across two levels, providing ample room for growing families or tenants. With a modern layout,
bright and airy rooms, and plenty of storage, this townhouse is ready to move in and enjoy. Conveniently
located close to schools, churches, libraries, parks, conservation areas, and trails, this home offers a
fantastic lifestyle surrounded by nature and community amenities. Excellent access to public transit and
major bus routes makes commuting a breeze.This turn-key opportunity is located in a family-friendly
neighborhood with a strong demand for rental properties, making it an ideal choice for investors. Don’t miss
your chance to own in this vibrant and desirable area of Guelph!
Looking to buy a similar property?
If you missed your chance on this listing, don't worry! we'll help you find the perfect home. Reach out here.
Take a Tour
The Neighbourhood
Property Gallery
Sold
411-71 Wyndham St Guelph
Guelph, Ontario N1E 0T7
Downtown Guelph | $899,900 -Condo Fees $874.75/Month
Property Details
Welcome to your dream condo located in the heart of Guelph. This stunning 2-bedroom, 2-bathroom condo, features a versatile den perfect for your home office, craft room or flex space.
The open-concept kitchen with high-end finishes and stainless steel appliances is perfect for the culinary enthusiast. Imagine entertaining friends and family in your spacious living area while enjoying beautiful views of the city. With a thoughtful floor plan, this home is designed for both relaxation and gatherings. Located just a short walk from downtown Guelph amenities, you’ll have everything you need right at your doorstep—from shopping to dinning, and everything in between.
Enjoy the convenience of in-suite laundry and very spacious closets, something you don’t see in every condo building. This building offers exceptional amenities, including a modern gym, a library, lounges for relaxation, and a golf simulator with a terrace. Plus, with a designated underground parking spot and easy access to a bus route, commuting has never been easier!
Don’t miss your chance to live in this vibrant community—schedule your viewing today.
Looking to buy a similar property?
If you missed your chance on this listing, don't worry! we'll help you find the perfect home. Reach out here.
Take a Tour
OPEN HOUSE THIS SATURDAY & SUNDAY
Saturday, Oct 05, 2024
2:00 pm - 4:00 pm
The Neighbourhood
Farmers market, shops, restaurants, bars, grocery stores, art shows, community events, GO train access, family services, all amongst the charm of mid 19th-century homes and modern condos and townhomes! Downtown Guelph has something for everyone. Historic charm and walkability make downtown Guelph highly sought after by all age groups and newcomers to the city!
Property Location
Property Gallery
Exclusive
5458 Sixth Line Rockwood
, Ontario N0B 2K0
Guelph/Eramosa | $1,499,900
Property Details
| Welcome to your modern farmhouse retreat, nestled in farmland for a peaceful escape from city life. Situated on a one-acre lot, this home combines contemporary style with practicality. Stepping up to the home a covered porch welcomes you, which is perfect for morning coffee or greeting friends and family. With over 2,300 square feet of finished living space (plus a blank canvas in the basement), 3 bedrooms and 3 renovated bathrooms, there’s plenty of room for relaxation and entertaining.
The main floor features a flexible layout with a living room, office (or formal dining/playroom), family room, and laundry. Sunlight fills the space through rear windows, offering beautiful backyard views. The entire home has been updated from top to bottom including brand new flooring throughout. Upstairs, two large bedrooms, a 4-piece bath, and a cozy reading nook await. The primary suite boasts a walk-in closet, newly renovated ensuite, and enough space for a seating area! Step onto the newly finished deck to enjoy the backyard oasis, surrounded by trees and farmland. Spend evenings by the fire pit as the kids play and swim, the perfect summer picture. This farmhouse is more than a home; it’s where memories are made and stress fades away. Enjoy rural tranquility with modern comforts, just minutes from town. Recent Updates: Windows, Doors, Soffits, Evs, (2018), Main upstairs bath (2018), Fire insert, lentil, Chimney liner (2019), Powder room update (2020), New back deck (2022), Well pump (2022), Water heater (2023), Water Softener (2023), Flooring (2023), Washer / Dryer (2023), Dishwasher (2024) and Ensuite bathroom (2024) |
Interested In This Property?
Send a message here and he’ll get right back to you.
Take a Tour
The Neighbourhood
Property Location
Property Gallery
Sold
153 Starwood Drive Guelph
Guelph, Ontario N1E 7G7
East Guelph | $999,999.00
Property Details
With over 3400 square feet of total living space, 153 Starwood Dr has all the space you will ever need. This beautiful home shows A++ and will check all boxes.
Starting at the top floor, with 4 bedrooms that all are great sizes including a massive primary suite with enormous walk-in closet and newly renovated show stopping ensuite.
On the main level the eat in kitchen has tons of storage, granite counters and stainless steel appliances, all over looking a large family room with a walk out to the backyard, truly the heart of the home. With two living spaces, dining room, mudroom, two piece bath and winding wood staircase this home is perfect for your family!
PLUS the basement is newly fully re-finished and leaves the new home owners with tons of opportunity. With over 1000 sq ft, bedroom, three piece bathroom and rough in for a full kitchen this massive space is a HUGE bonus to growing families.
Not to mention endless updates including brand new A/C, all bathrooms newly renovated, new carpet in the bedrooms AND MORE! This is a property that you don’t want to miss.
Reach out to book a showing today!
Looking to buy a similar property?
If you missed your chance on this listing, don't worry! we'll help you find the perfect home. Reach out here.
Take a Tour
BOTH SATURDAY AND SUNDAY THIS WEEKEND
Saturday, Sep 14, 2024
2:00 pm - 4:00 pm
The Neighbourhood
New developments and facilities makes this area a newer growing community in the City of Guelph. Homeowners are finding they can get more bang for their buck in the East end of Guelph, with newer construction and beautiful homes! WALKING SCORE: 33 TRANSIT SCORE: 34
Lee St Park:
Property Location
Property Gallery
Sold
375 Auden Rd. Guelph
Guelph, Ontario N1E 6V5
East End Guelph | $824,900.00
Property Details
| 375 Auden Rd is the perfect home for any family or investor. Pride of ownership shines in every room, as the home has been updated from top to bottom. This detached, 3 bedroom home with a finished basement has everything you need. Located just steps from Peter Miskersky Park and backing onto Starview Crescent Park you can’t ask for a more perfect location! The backyard has a brand new deck and tons of privacy and space to play. The main floor is bright and airy with tons of storage in the beautiful kitchen and flows through to the living room/dinning room, making it perfect for living and entertaining. Upstairs are three great bedrooms and a newly renovated full bathroom. The basement provides bonus space for a rec room, kids play room and gym! This home shows A+ and is certainly worth a look. |
Looking to buy a similar property?
If you missed your chance on this listing, don't worry! we'll help you find the perfect home. Reach out here.
Take a Tour
OPEN HOUSE THIS SATURDAY & SUNDAY
Saturday, Aug 10, 2024
12:00 pm - 2:00 pm
The Neighbourhood
New developments and facilities makes this area a newer growing community in the City of Guelph. Due to being a bit underdeveloped homeowners are finding they can get more bang for their buck in the East end of Guelph, with newer construction and beautiful homes! WALKING SCORE: 33 TRANSIT SCORE: 34
Property Location
Property Gallery
Sold
410-71 Wyndham St. Guelph
Guelph, Ontario N1E 0T7
Downtown Guelph | $849,900.00
Property Details
410-71 Wyndham St. is the spacious 2 bedroom, 2 bathroom plus Den that you have been waiting for! This great layout provides a functional living space to maximize condo living. The flow from the kitchen, to the formal dining area into the living room has the open concept you have been looking for. The balcony that stretches from the secondary bedroom all the way to the living room will allow you to truly enjoy this outdoor space. The primary bedroom with walk-in closet and 4 piece ensuite, truly has a luxurious feel. With 1500 square feet of living space, the den off the kitchen can facilitate whatever living needs you may have. This unit comes with an underground parking spot and a storage locker for even more convenience. Suite 410 is your opportunity to get into this amazing Edgewater building.
Looking to buy a similar property?
If you missed your chance on this listing, don't worry! we'll help you find the perfect home. Reach out here.
Take a Tour
The Neighbourhood
Farmers market, shops, restaurants, bars, grocery stores, art shows, community events, GO train access, family services, all amongst the charm of mid 19th-century homes and modern condos and townhomes! Downtown Guelph has something for everyone. Historic charm and walkability make downtown Guelph highly sought after by all age groups and newcomers to the city! WALKING SCORE 97 – TRANSIT SCORE 57
Property Location
Property Gallery
Property Details
| Your DREAM FAMILY HOME AWAITS! Welcome to 15 HEBERT STREET, located in a beautiful neighbourhood in the east end of Guelph. This 4 BEDROOM family home, with over 3200 square feet of finished living space and custom finishes, is MOVE-IN READY! You are immediately wowed by the 20-foot ceiling entry way, leading into your open concept kitchen (equipped with heated floors) and dining area which has a long-curved island and a WALK-IN PANTRY.
Cozy-up or entertain in your family room/entertaining area equipped with a gas fireplace and over looks your private back yard with composite deck and the beautiful Summit Ridge Park. The main floor is completed by a powder room and a mud room, which leads to a MASSIVE oversized garage for two vehicles and plenty of storage. The upper level has two good sized bedrooms overlooking the park and is capped off with a 3-piece bath, and the primary bedroom. Your PRIMARY RETREAT has everything you could ask for! Three big windows delivering great sunlight. Three closets (one walk-in), and a 4-piece bath with a soaker tub, stand up shower and heated floors. You will be amazed by the 9-foot ceilings on the lower level which has bedroom #4, a large play & lounge area. Equipped with rough ins for a wet bar, plenty of storage, and it even has its own side entry way for guests. This beautiful property is within a 10-minute walk to Holy Trinity and Ken Darby elementary schools, and a 20-minute walk to St. James High School and Victoria Road Recreation Centre. |
Looking to buy a similar property?
If you missed your chance on this listing, don't worry! we'll help you find the perfect home. Reach out here.



